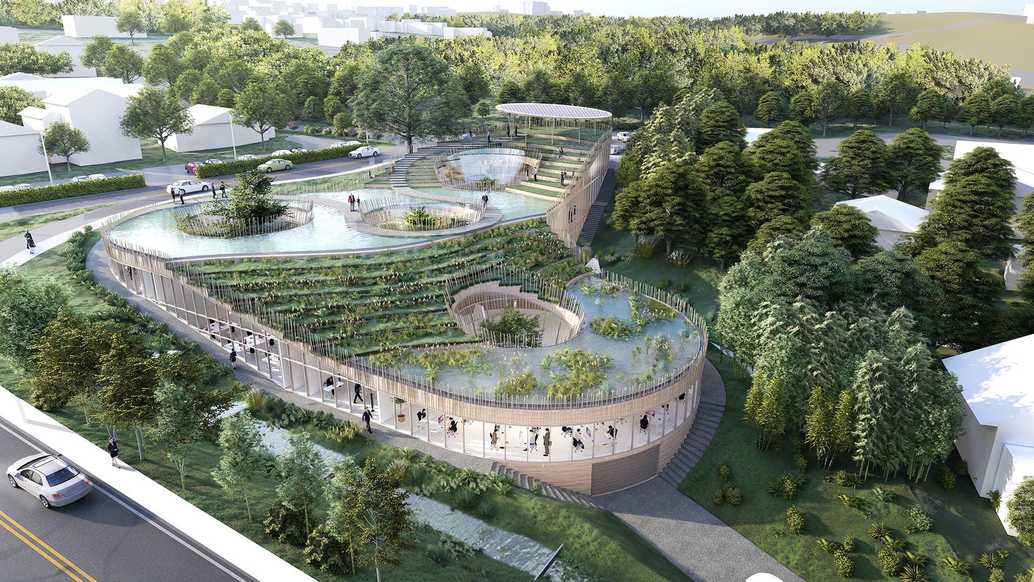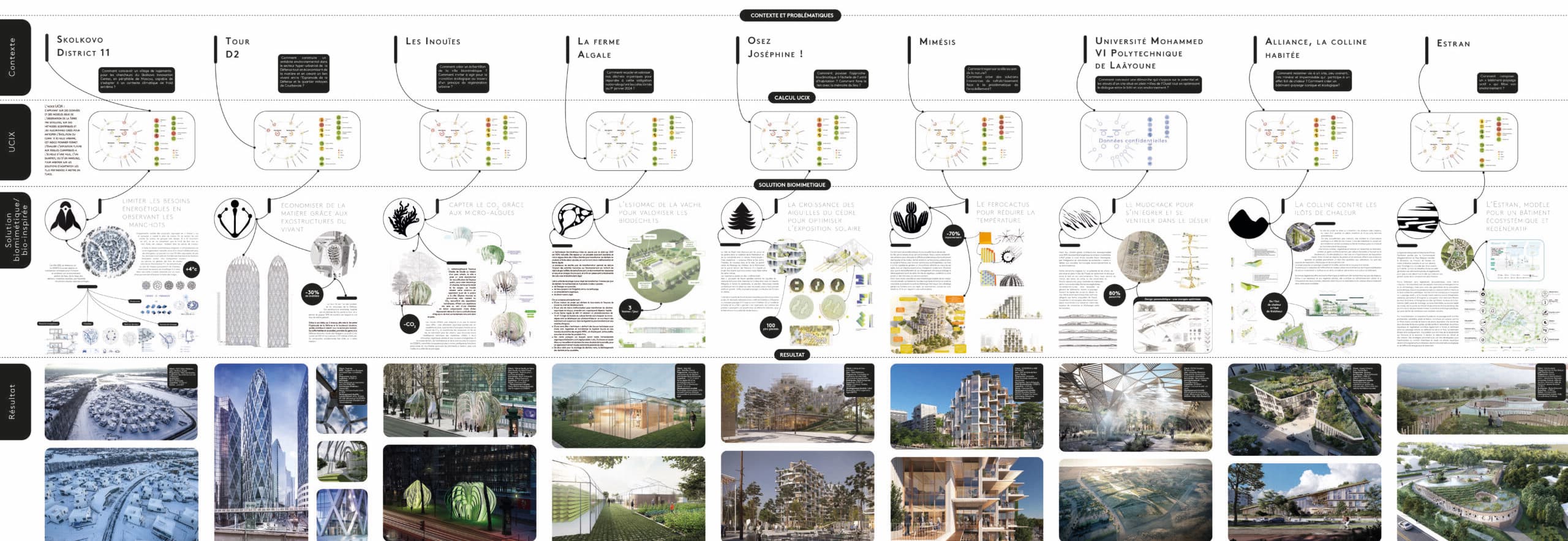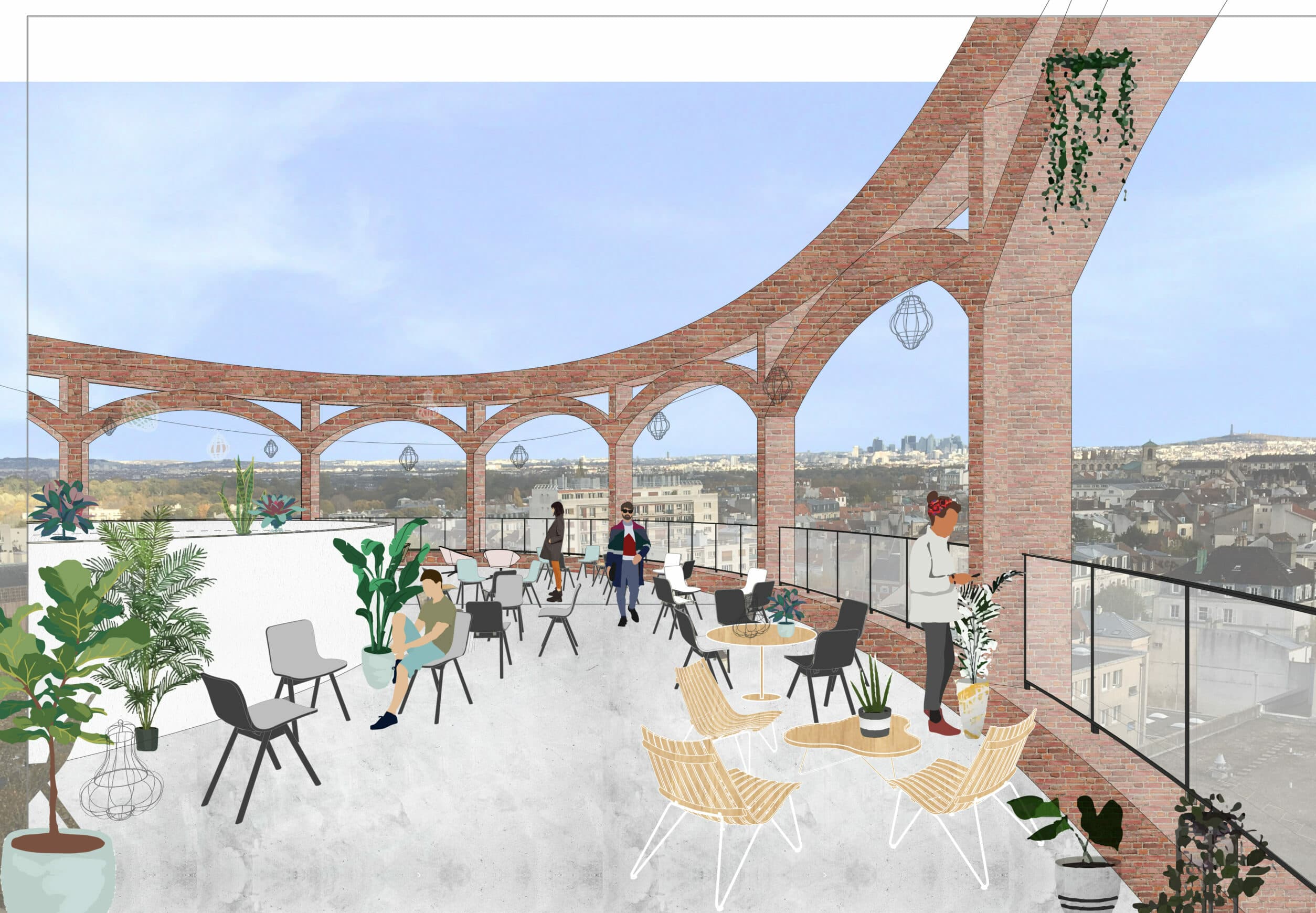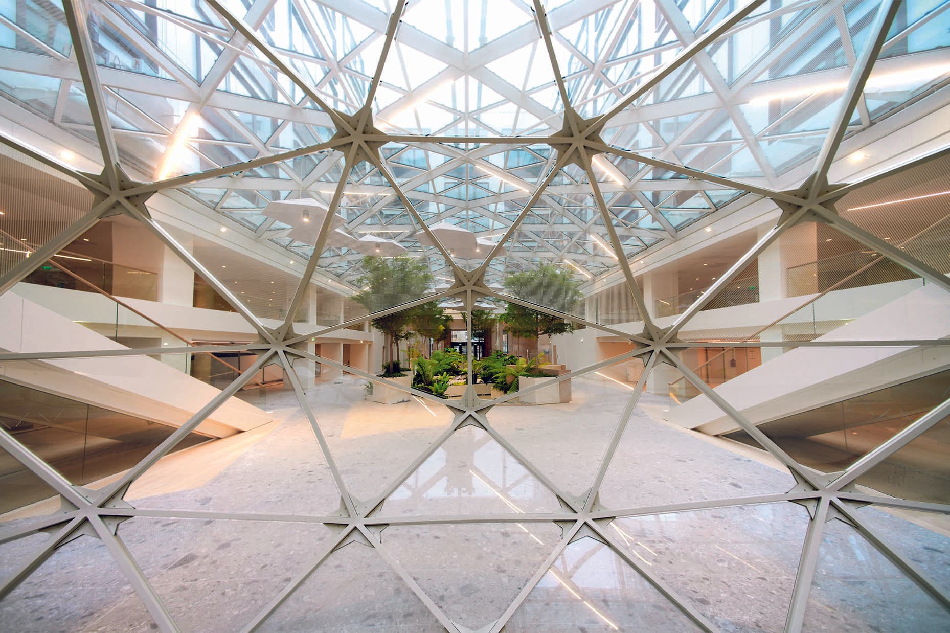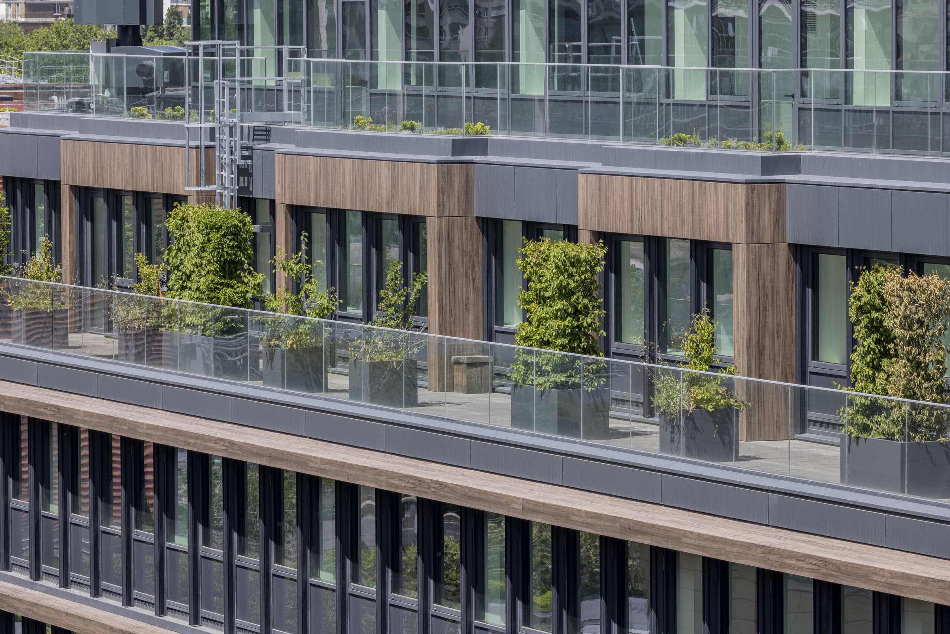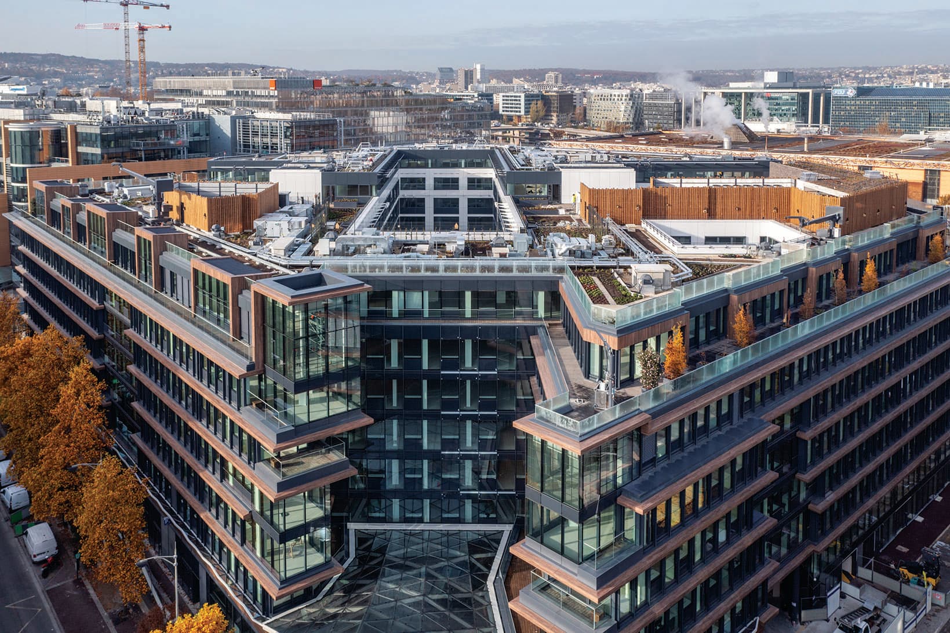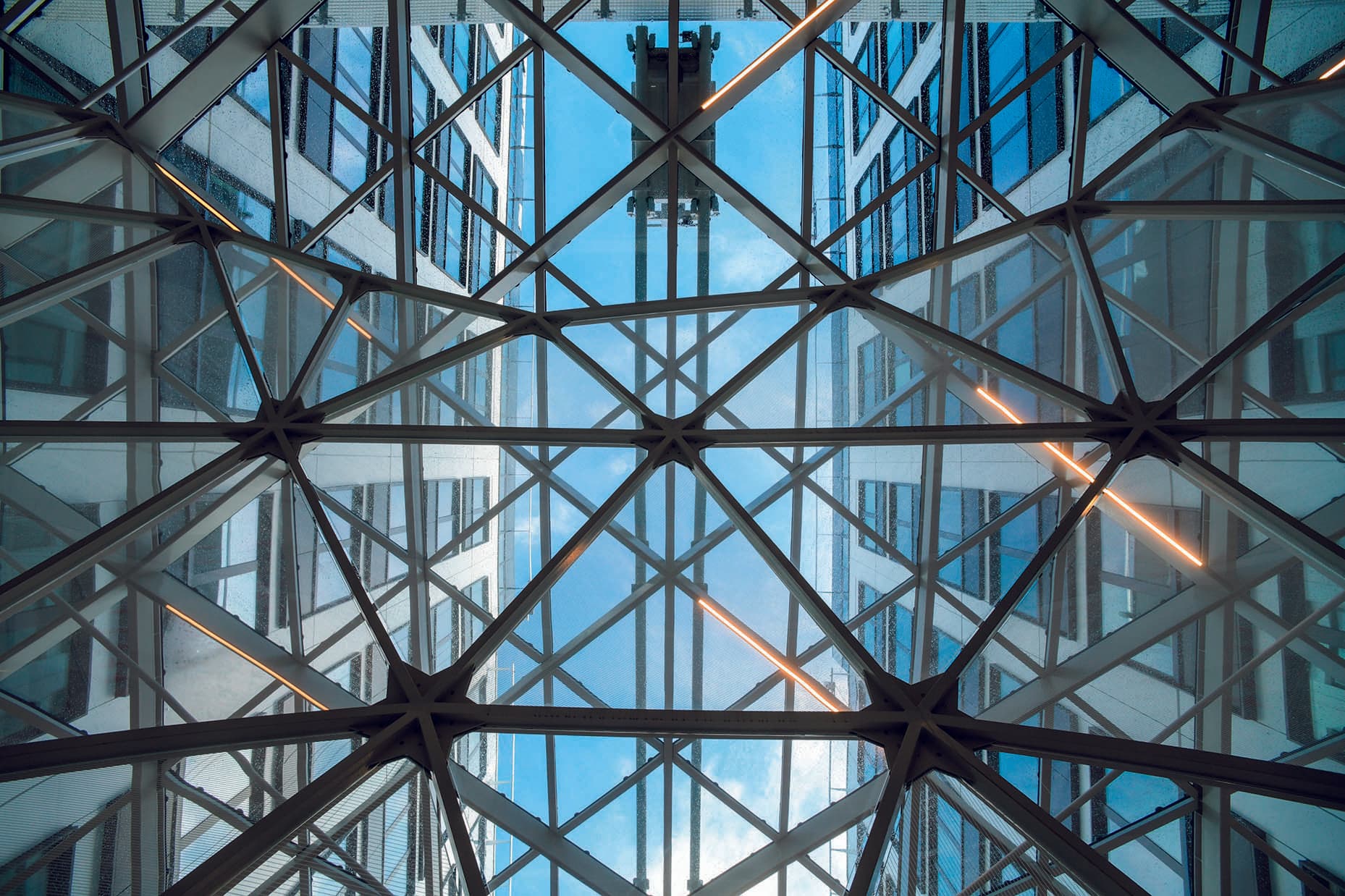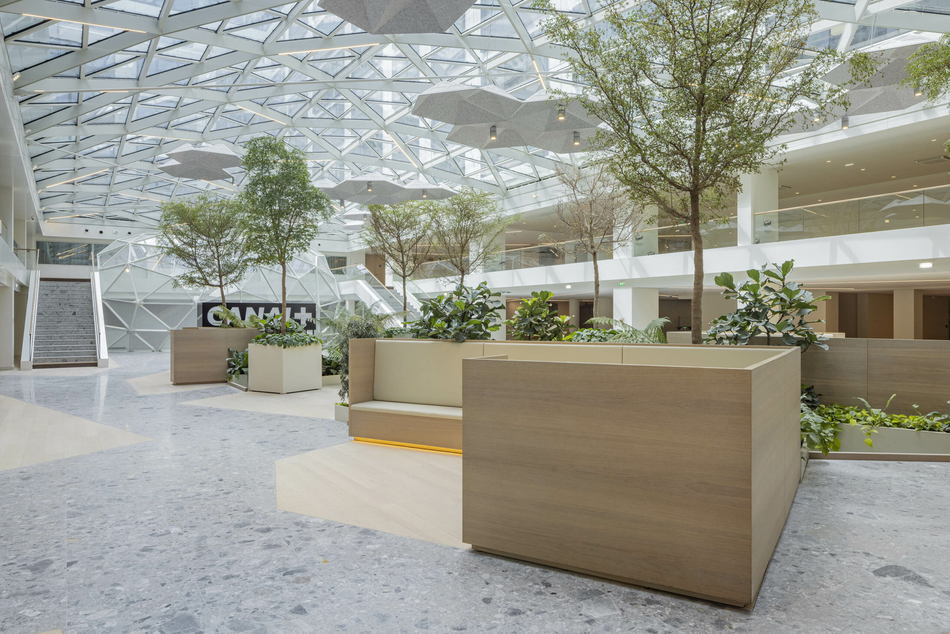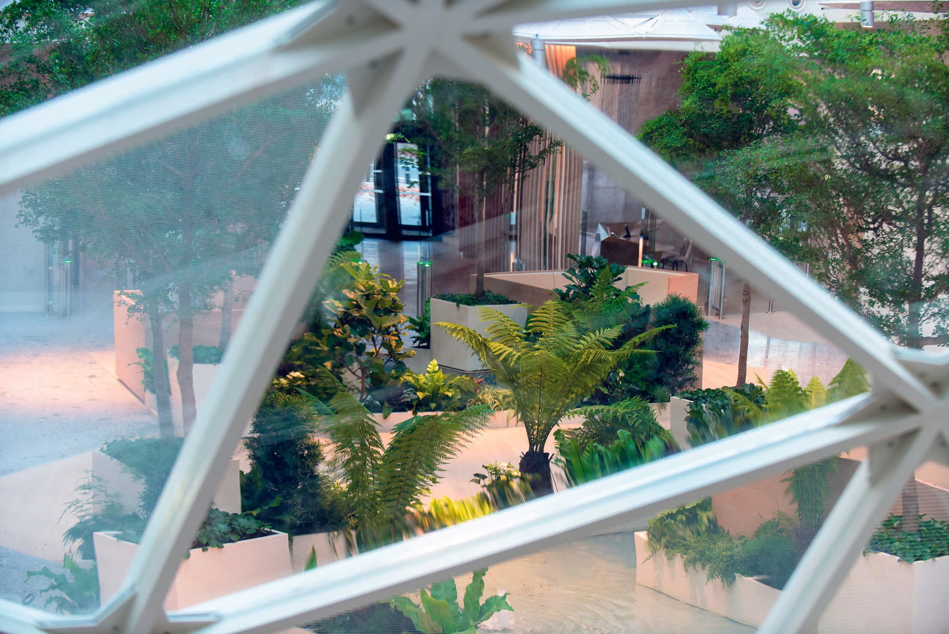R&D and innovation
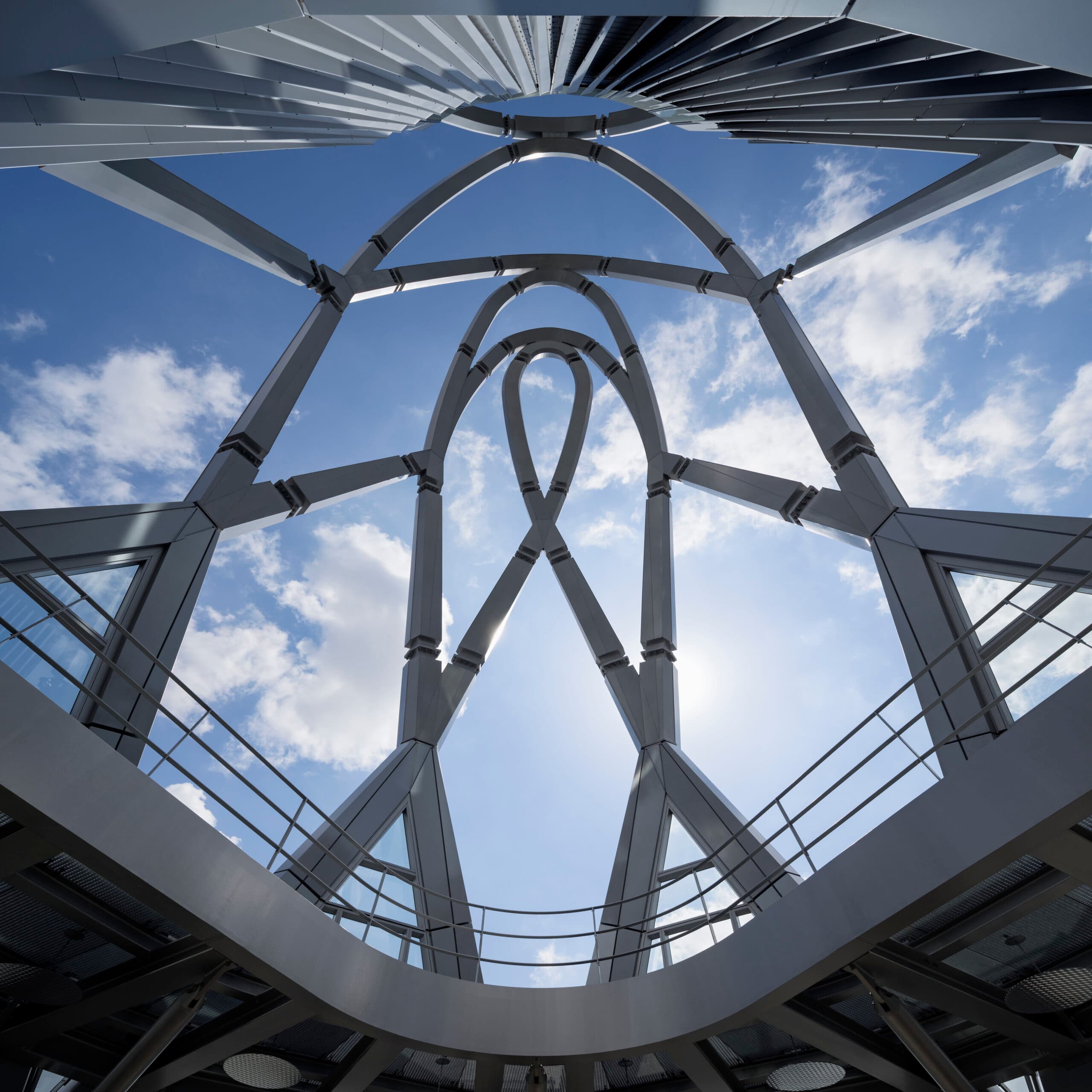
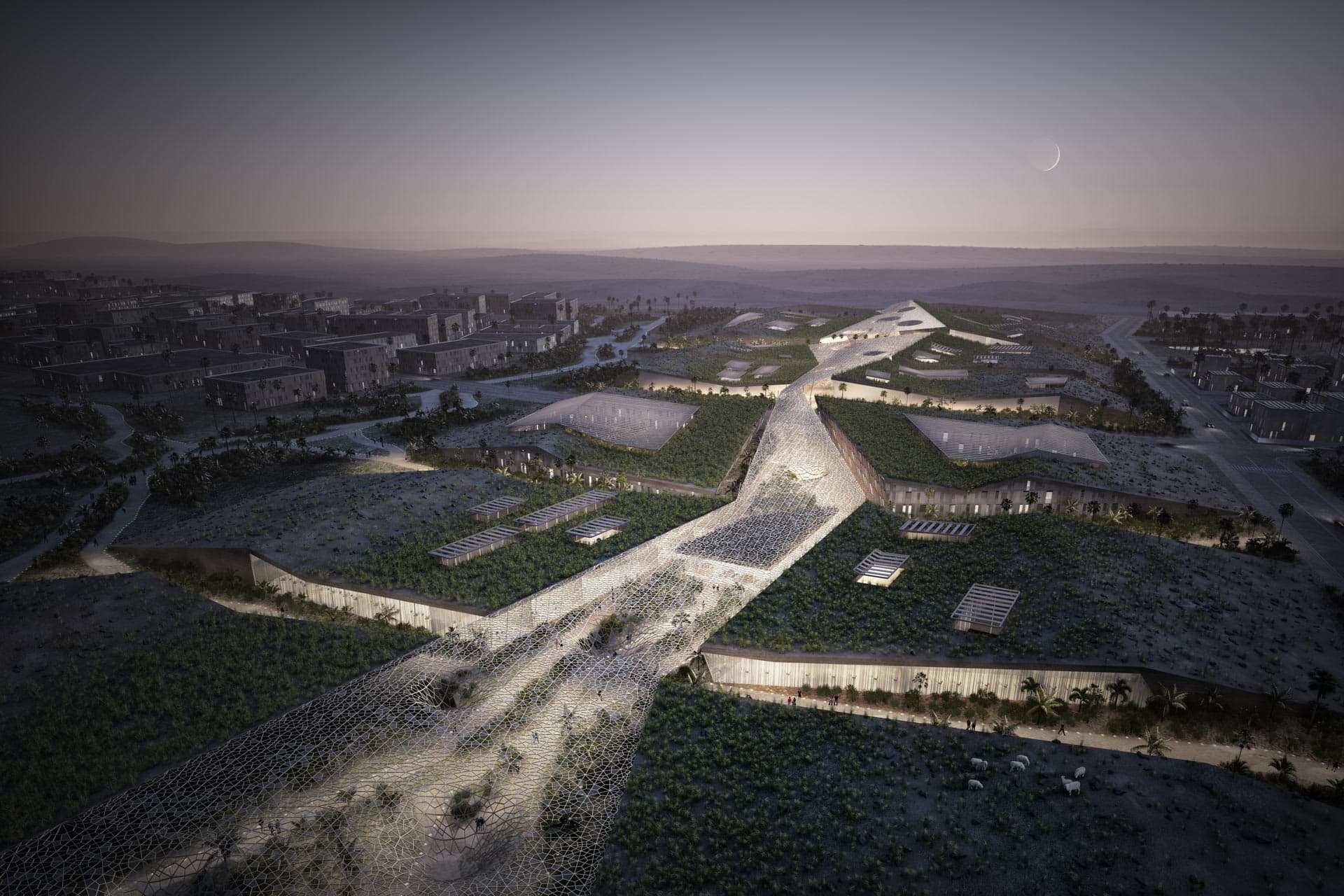
Biomimicry

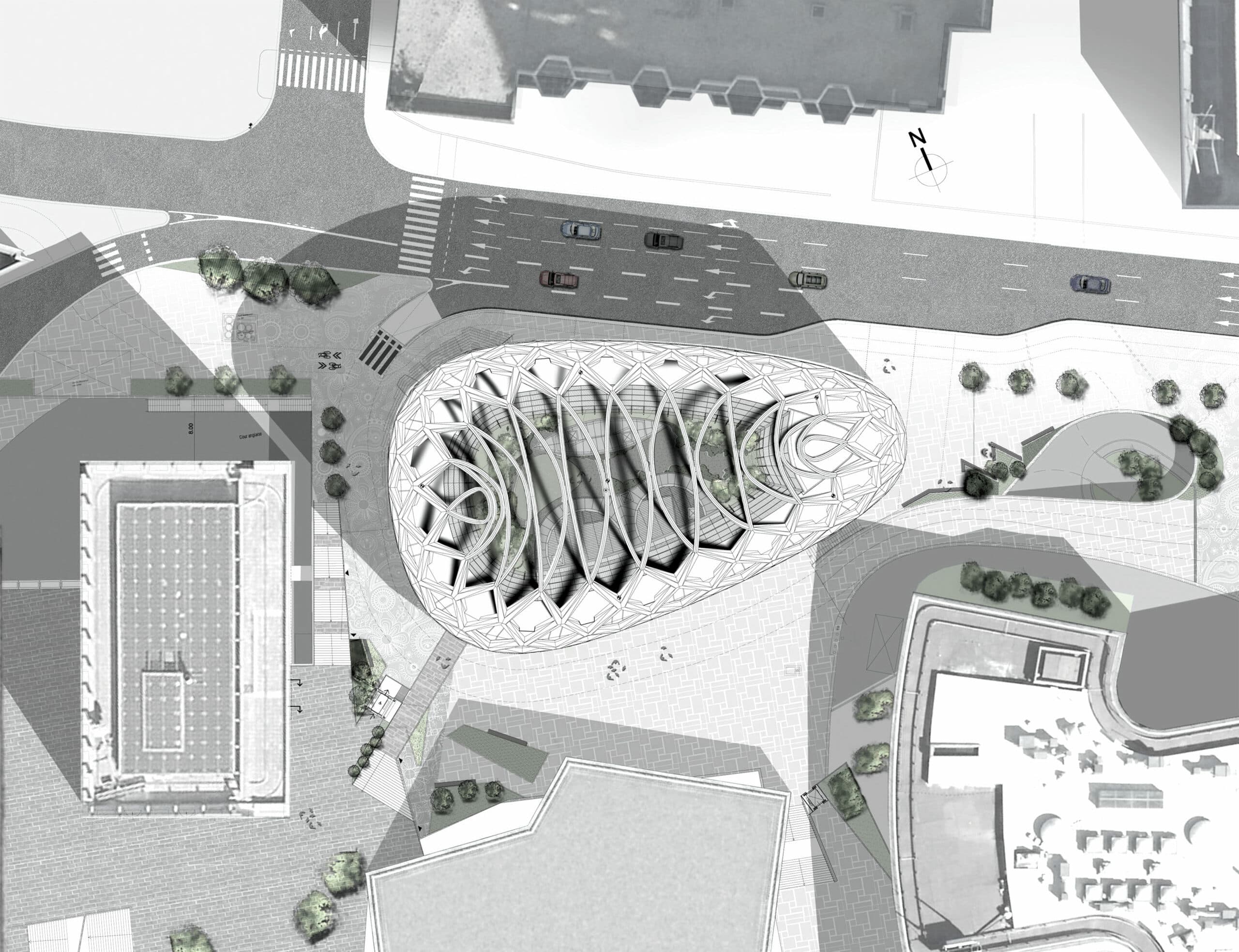
Drawing inspiration from nature to build the future and reinvent architecture
Biomimicry draws inspiration from nature to develop innovative and sustainable solutions. This interdisciplinary approach draws on billions of years of natural evolution to design buildings and urban spaces that mimic biological processes and structures.
By observing and applying the operating principles of living organisms, biomimetic architecture seeks to create environments that are more efficient, resilient and in harmony with their ecosystem.
This approach allows to reduce the environmental impact of constructions, improve their energy efficiency and promote biodiversity in urban areas.
Biomimicry thus represents a bridge between biology and design, offering new perspectives to meet the challenges of sustainable development in the construction sector.
Innovation and resilience through biomimicry
Innovation and resilience through biomimicry in architecture encompass a revolutionary approach where nature's principles serve as inspiration to create sustainable and adaptable structures. This approach, rooted in the observation of ecosystems, organisms, and biological processes, aims to develop buildings that not only coexist harmoniously with their environment but are also capable of adapting and responding to contemporary climatic and ecological challenges.
The essence of biomimicry rests on the idea that billions of years of evolution have optimized the forms, materials, and survival strategies of living species. By drawing inspiration from these natural solutions, architecture can transcend conventional practices to achieve superior energy efficiency, reduce the carbon footprint of constructions, and improve the resilience of structures in the face of changing environmental conditions. This approach allows not only to innovate in building design but also to rethink urban planning to be more integrated with natural cycles and systems.
Biomimetic projects highlight structures that mimic the self-regulation and repair capacity of ecosystems, the efficient management of energy and resources by living organisms, or construction methods that minimize human intervention and material waste. For example, the use of phase-change materials inspired by organisms' ability to regulate their temperature, or self-shading structures inspired by the arrangement of leaves in the forest canopy, illustrates how biomimicry can concretely contribute to more performant and environmentally friendly buildings.Beyond the technical aspect, biomimicry in architecture promotes a design philosophy that recognizes the intrinsic value of natural systems and the need to preserve them. By integrating the principles of living systems into architectural design, projects not only aim to reduce their negative impact on the environment but aspire to become regenerative entities that actively contribute to the health of urban ecosystems.
This vision of architecture and urban planning, deeply rooted in an understanding and appreciation of natural mechanisms, calls for interdisciplinary collaboration between architects, biologists, engineers, and other experts. The goal is to create a living environment that, like living systems, is adaptable, resilient, and beneficial for its inhabitants and the global environment.
Ultimately, biomimicry opens innovative paths to address the challenges of sustainable development in the construction sector. It embodies a break with traditional paradigms by offering solutions that combine technological advancement, environmental performance, and aesthetics. By drawing inspiration from nature's ancestral wisdom, biomimetic architecture aims to reconcile humans with their environment, thus marking a decisive step towards building a sustainable and resilient future.
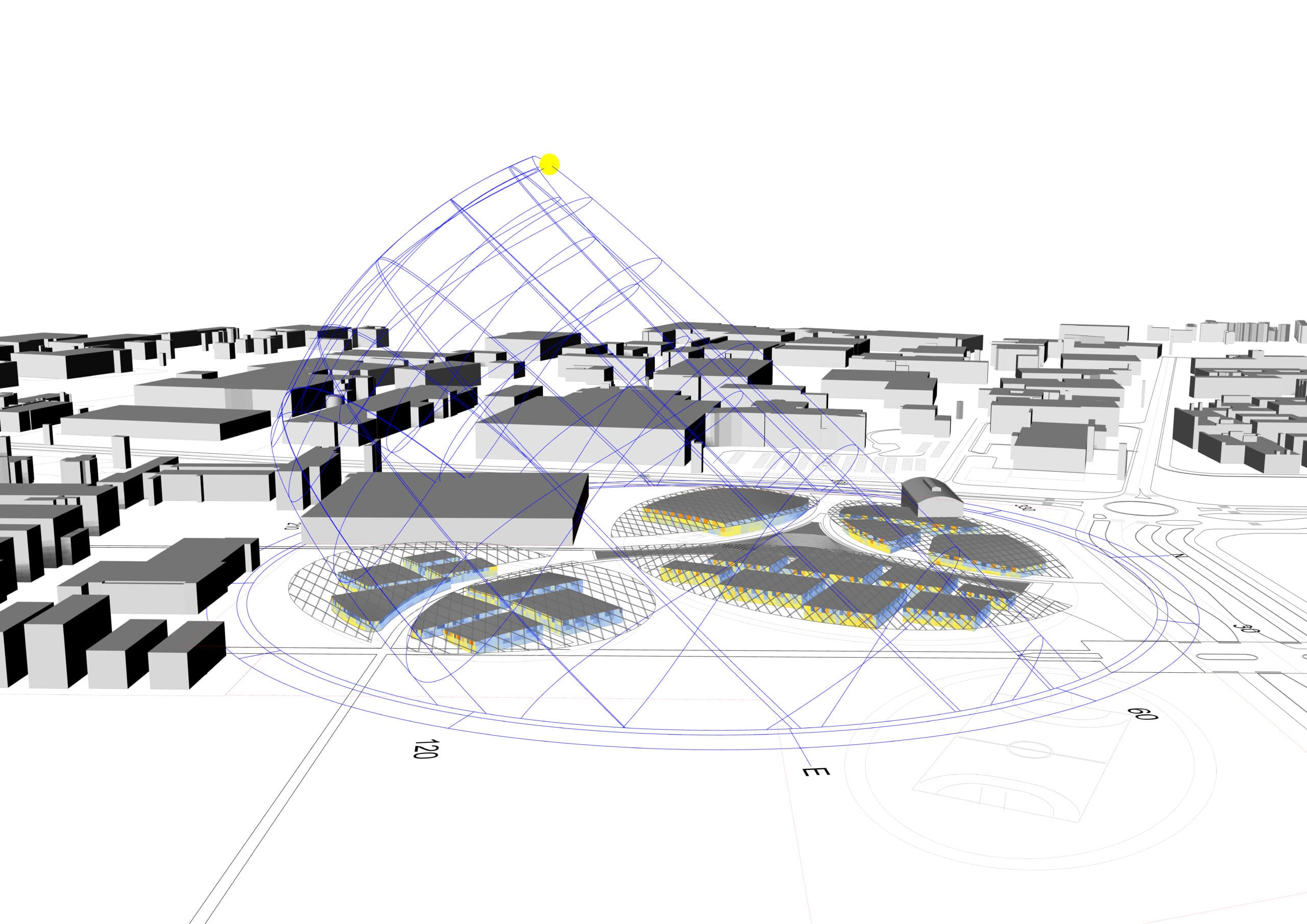
Collaboration at the heart of innovation
In the booming sector of biomimicry, collaboration proves to be the engine of innovation, embodying our commitment to remain at the forefront of this revolution in sustainable architecture and urban planning.
Our proactive participation in the national network dedicated to biomimicry and our involvement in working groups focused on bio-inspired habitat illustrate our ambition to push the boundaries of traditional architecture.
These partnerships, true melting pots of exchange and experience, allow us to forge links with experts from various backgrounds, such as biologists, engineers, and researchers, to adopt a holistic approach that nourishes our vision of design.

Thanks to alliances
With renowned institutions such as CEEBIOS, we can not only infuse our projects with the principles of living systems but also actively participate in advancing research in this field. These collaborations open doors to cutting-edge discoveries and engage us in avant-garde projects, highlighting the potential of biomimicry to create sustainable and aesthetically enhancing living spaces. Our participation in innovative initiatives, such as the Biomim'City Lab within the CIBI (International Council for Biodiversity & Real Estate), illustrates our commitment. As founding members, we develop operational tools intended for public authorities, which demonstrates our desire to transcend the notion of environmental neutrality to target a regenerative impact. We thus work towards the integration of human constructions into natural cycles, contributing to the creation of truly sustainable and resilient cities.
Recognizing
Recognizing the need to renew the approach of traditional agencies to meet contemporary expectations in terms of quality of life, social connection, and respect for the environment, we have developed a development strategy centered on innovation and sustainable urban planning. This strategy is based on a corporate culture inherited from a century of history, while embracing a project methodology that projects our agency into the future. We aim to make Bechu & Associés a major player in the transformation of a profession that requires close collaboration with the scientific world and the use of cross-functional tool functions to support innovation projects, particularly in the fields of biomimicry and climatology.
Nos collaborations avec des scientifiques éminents et des startups novatrices nous permettent d'aborder des projets à diverses échelles, en exploitant l'intelligence du vivant pour adresser des défis spécifiques liés aux matériaux, à l'énergie, au cycle de l'eau, et à la sobriété. Nos partenariats, en particulier avec le CEEBIOS et dans la création du Biomim'City Lab, ainsi que notre travail avec The Climate Company pour développer un indice de sensibilité climatique permettant d'anticiper les risques climatiques à échelle micro-urbaine, réaffirment notre conviction que l'architecture doit retrouver sa vocation climatique originelle, en intégrant les données climatiques dès la genèse des projets pour promouvoir l'adaptation des villes au changement climatique.
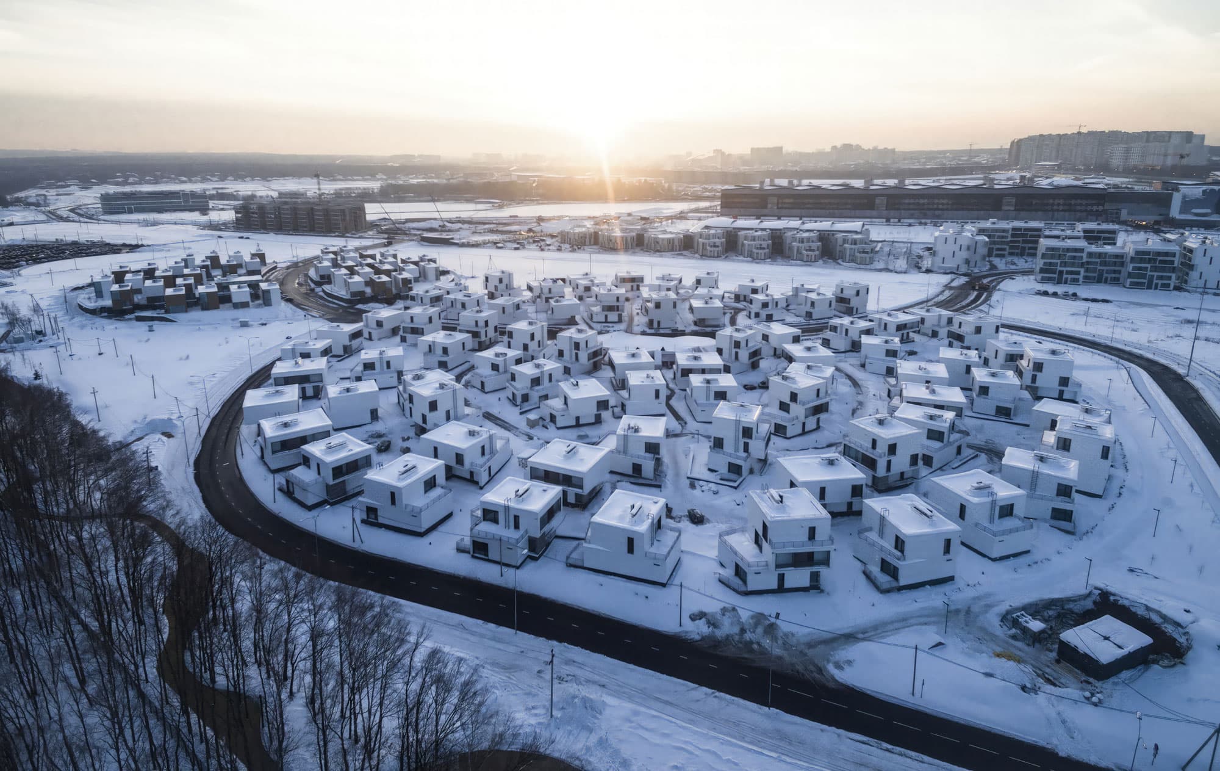
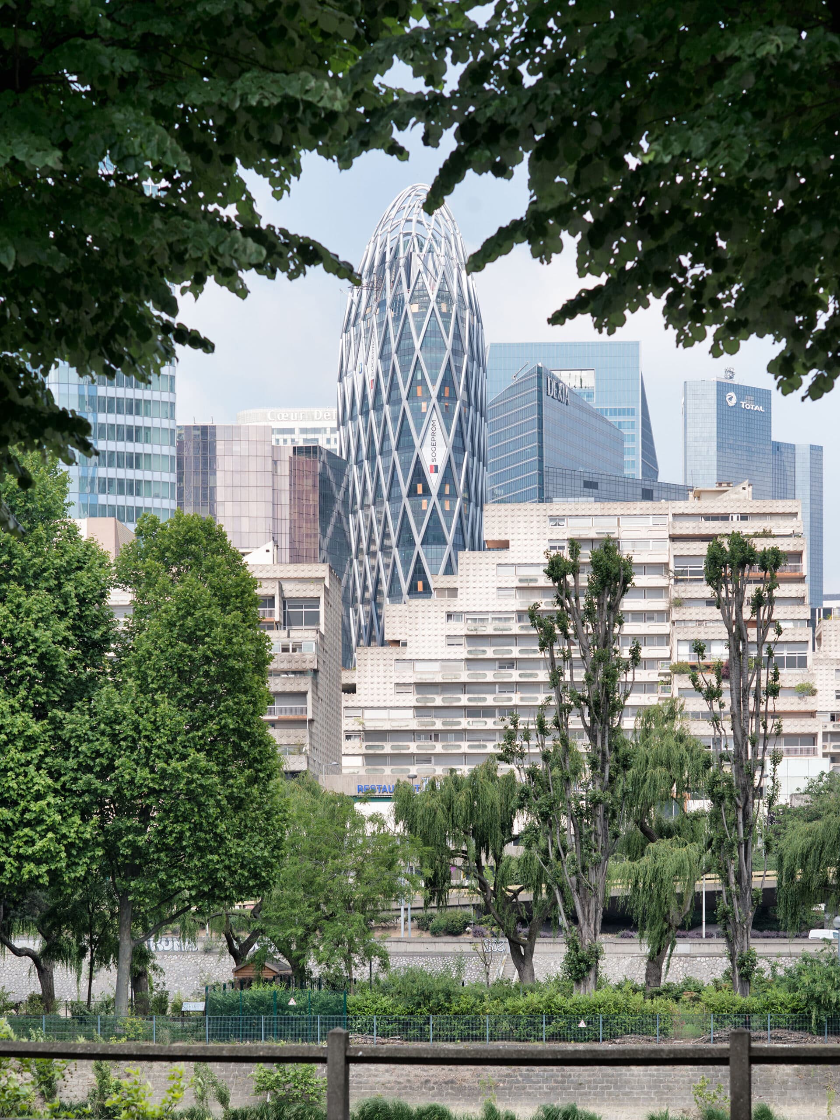


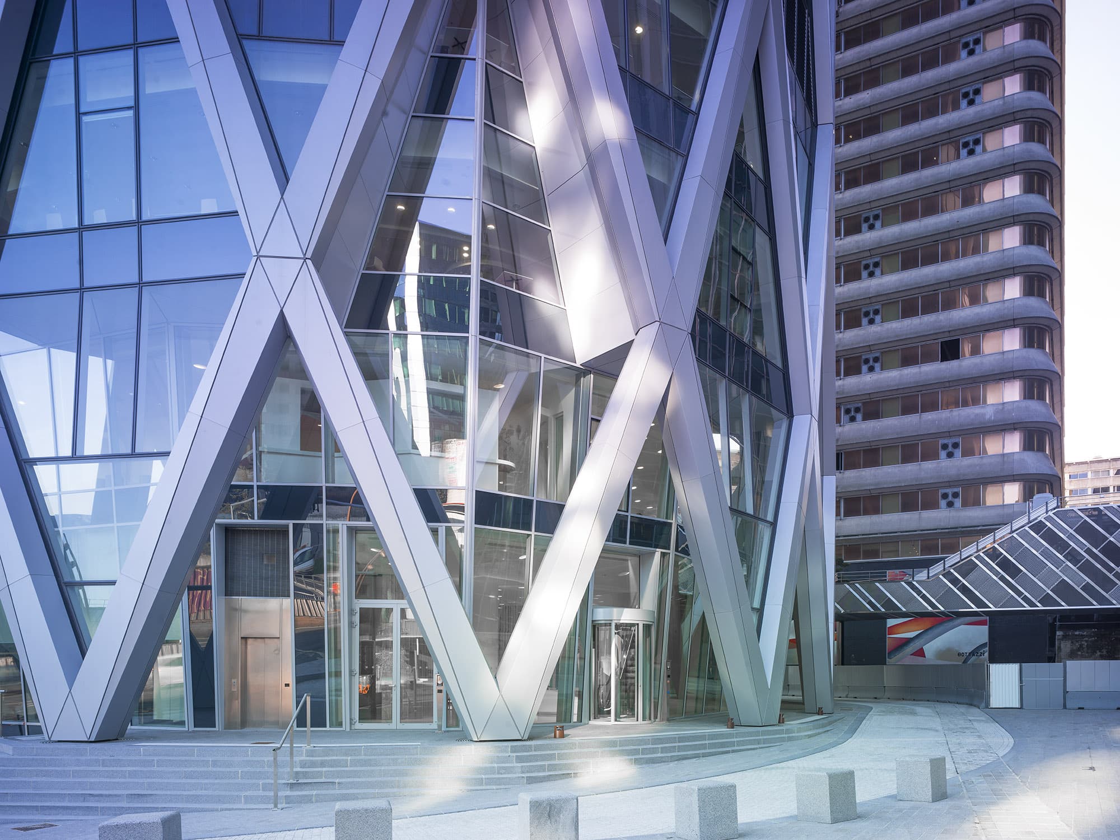
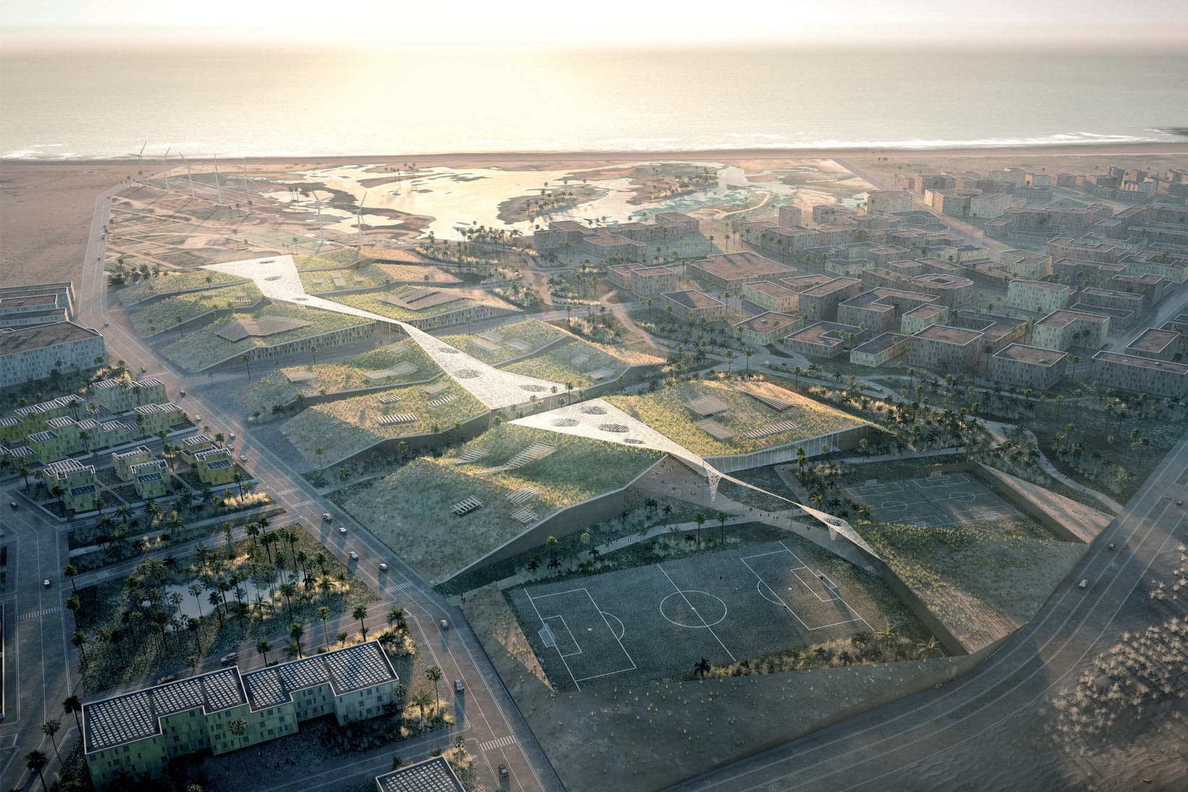
Projects inspired by biomimetic approaches
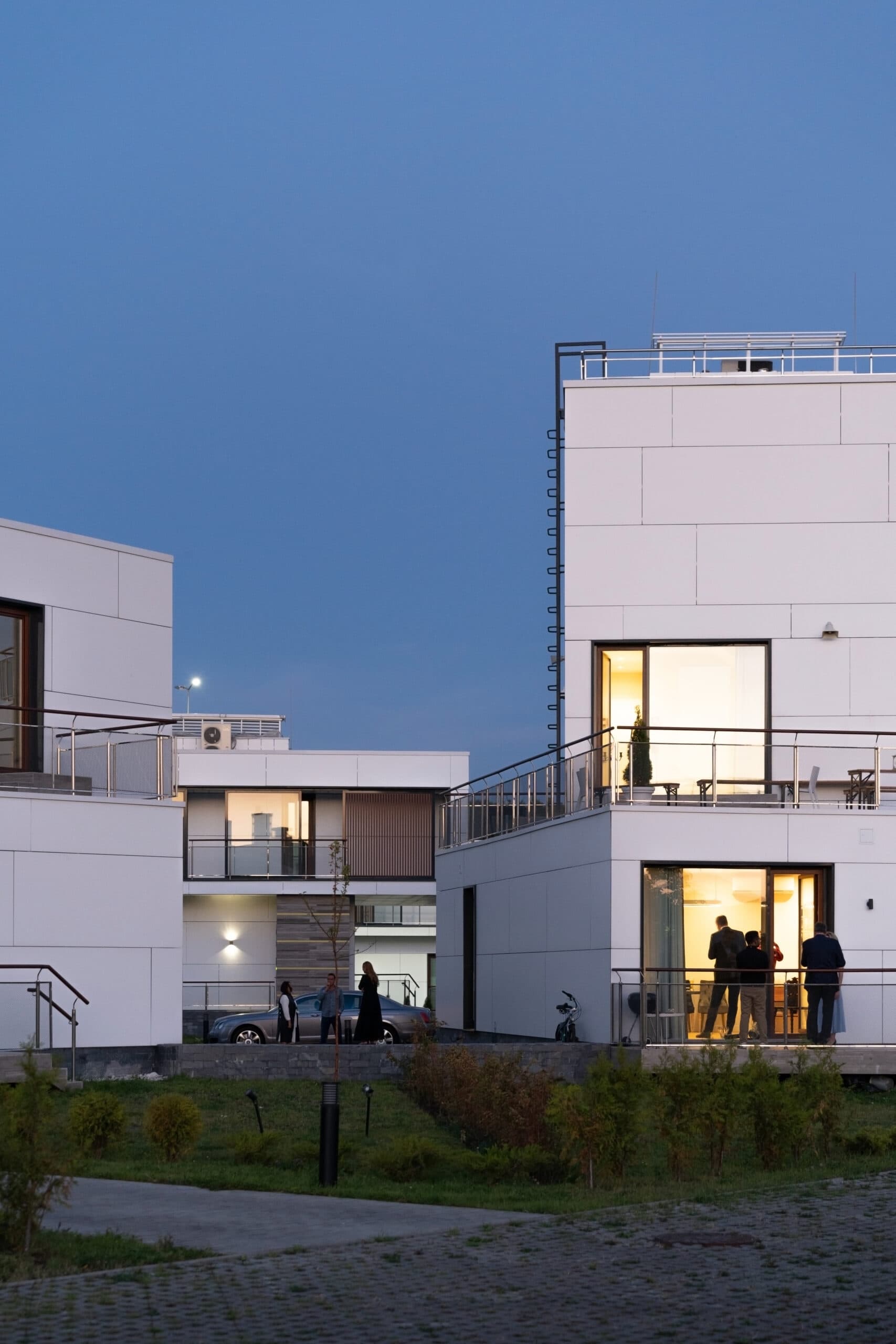
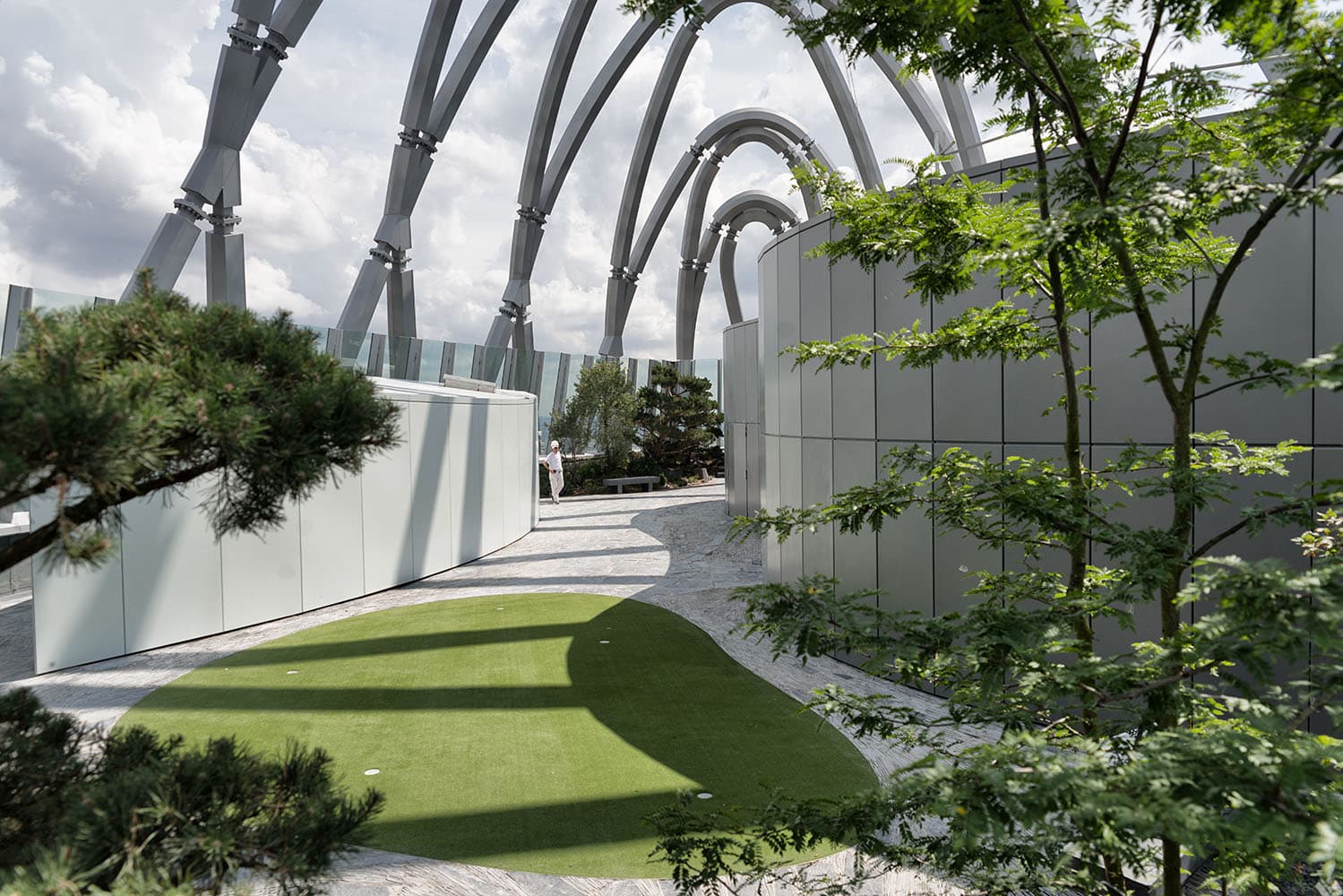
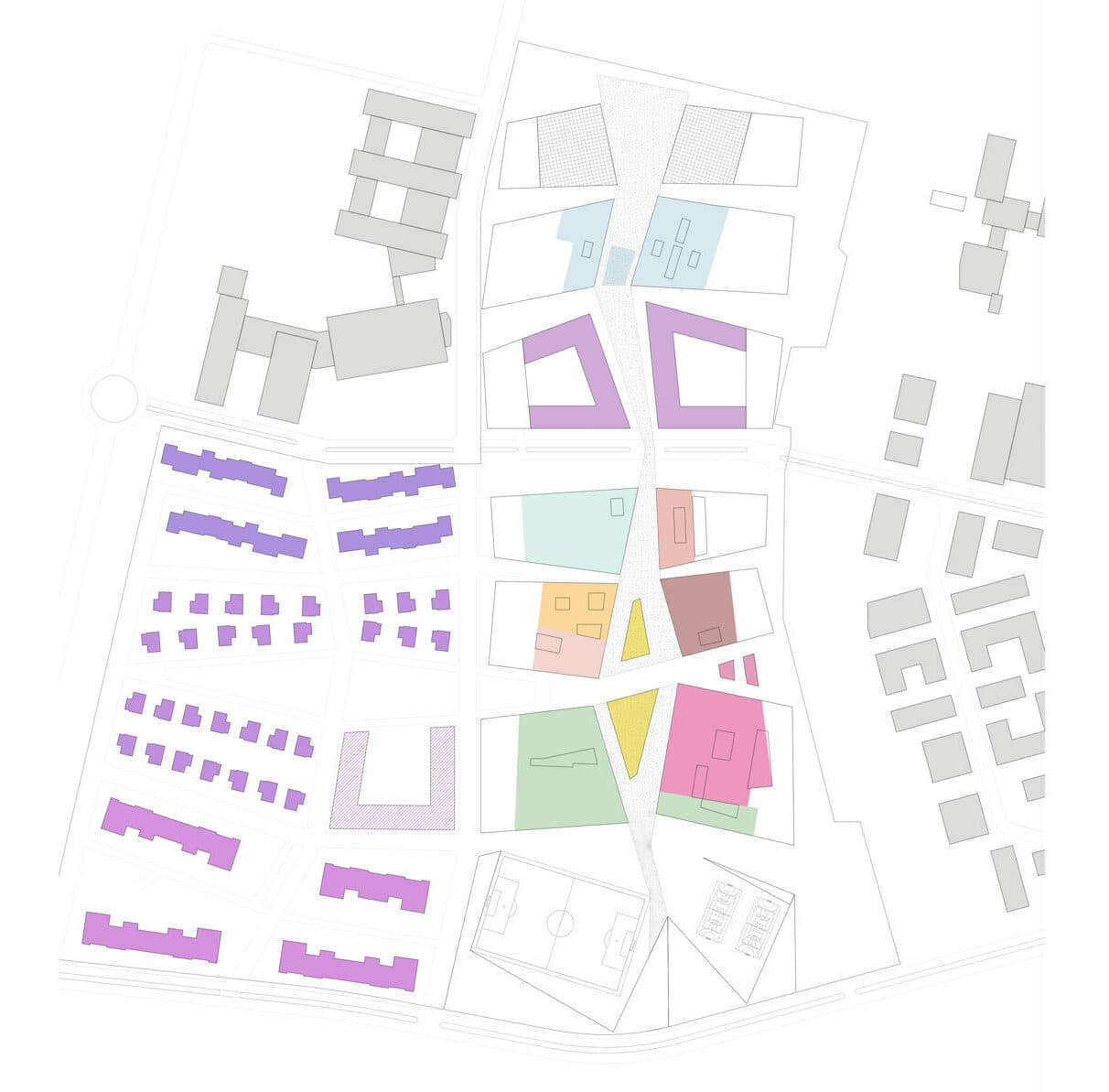
Skolkovo
The researchers' district of the Skolkovo Innovation Center draws inspiration from the social organization and thermal insulation of penguins in Antarctica to create energy-efficient micro-communities. This biomimetic approach allows for the formation of natural heat islands and reduces energy consumption, while promoting harmonious integration with the glacial environment.
Learn moreLearn moreD2 Tower La Defense
The D2 Tower in La Defense illustrates the lightness and structural resistance inspired by bone periosteum. Its design with a steel exo-structure allows for increased flexibility and advanced prefabrication, while reducing the building's carbon footprint through reduced use of materials. This meshed structure also reduces thermal bridges, optimizing the building's insulation and energy efficiency.
Learn moreLearn morePolytechnic University of Laayoune
The Polytechnic University of Laayoune project draws inspiration from natural desert formations and the practices of sub-Saharan populations to maximize the use of naturally comfortable winds and temperatures. By integrating bio-inspired technologies for water and waste management, the project aims for passive energy efficiency, thus reducing its environmental impact while respecting natural cycles.
Learn moreLearn more
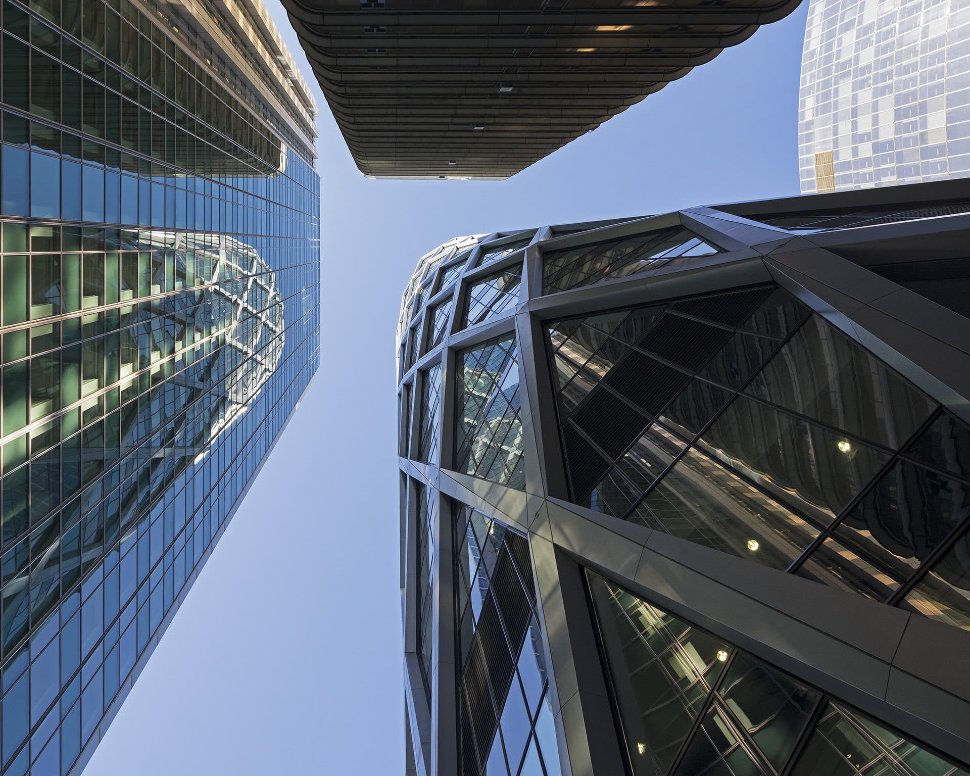
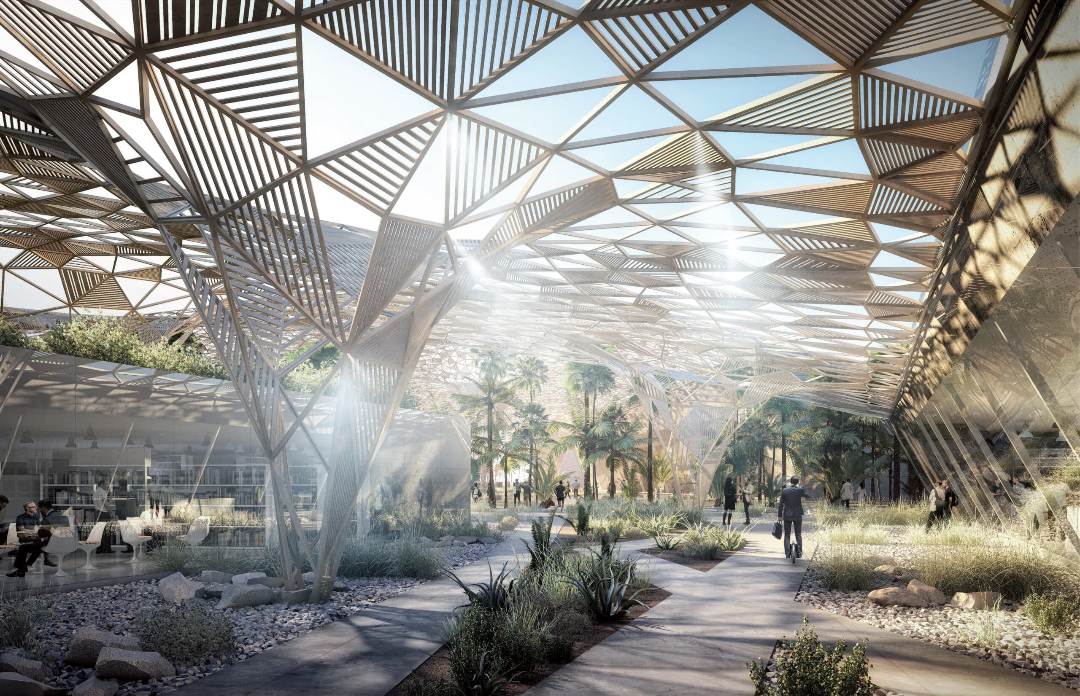
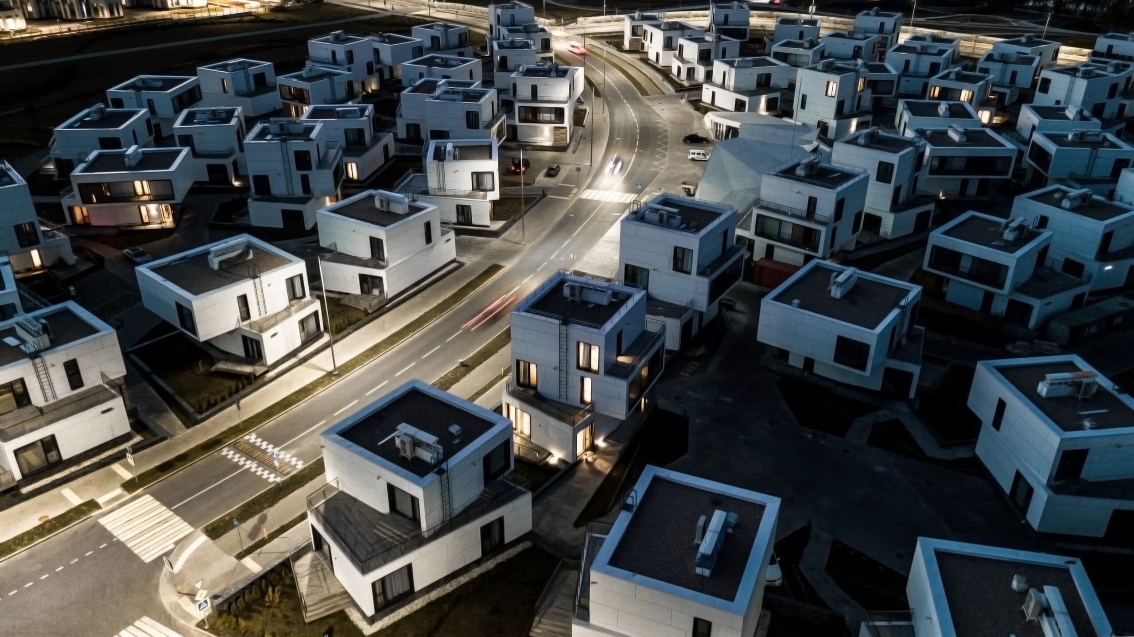
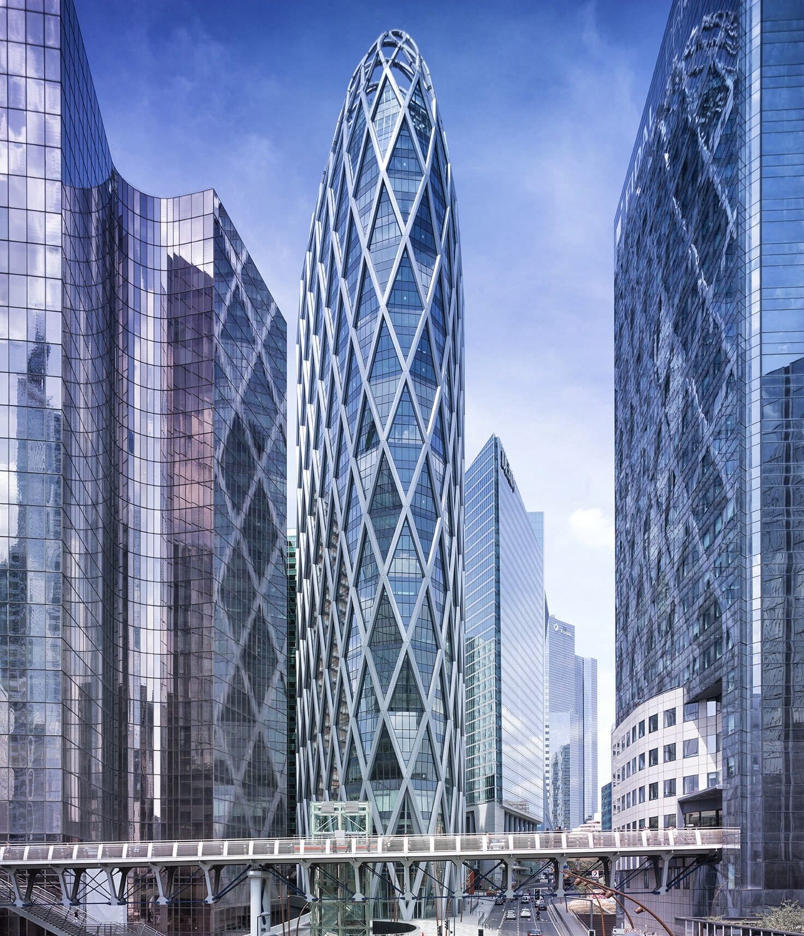
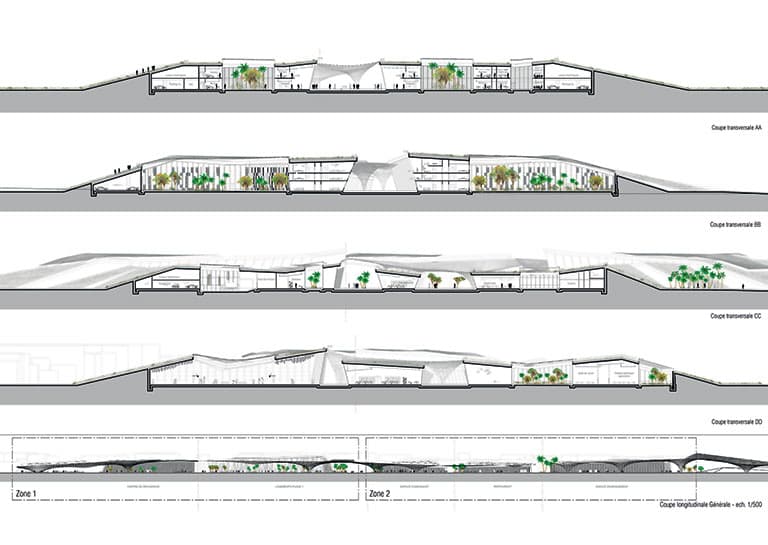
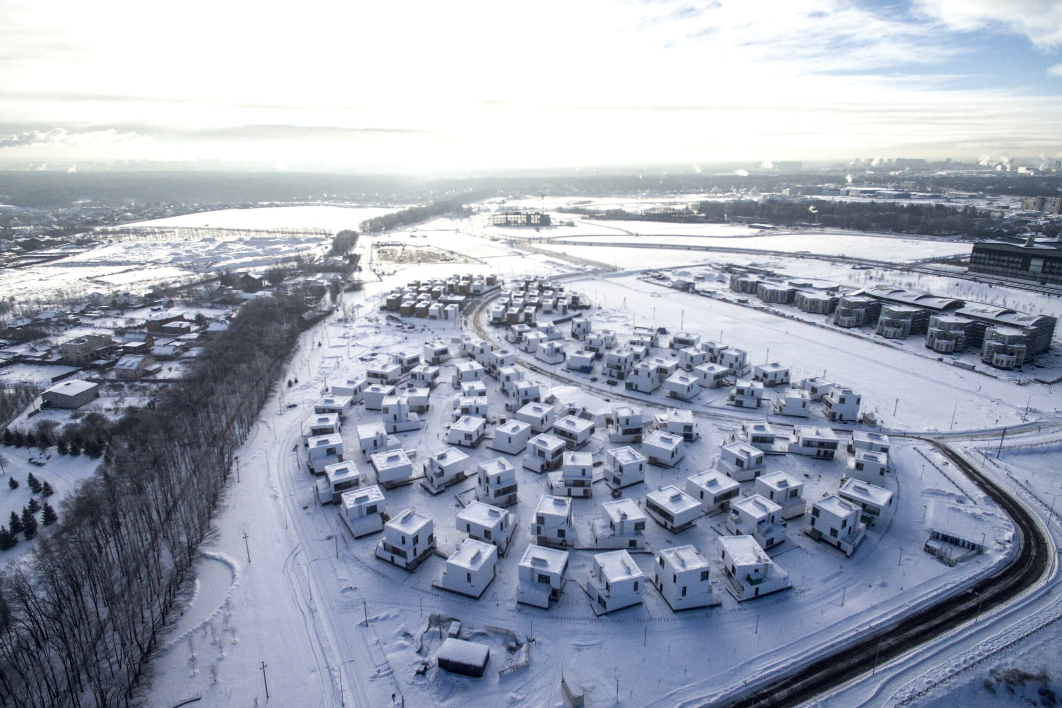

Towards regenerative architecture
The adoption of biomimicry in architecture represents a fundamental shift in our way of designing living and working spaces. This approach, deeply rooted in the principles of living systems, aims to create environments that harmoniously integrate into their ecosystems, thus positively contributing to biodiversity and community well-being. By imitating survival and adaptation strategies developed by living organisms over eons, we can design buildings and urban infrastructures that are not only more sustainable and resilient but also capable of actively participating in the regeneration of their environment.
The move towards regenerative architecture transcends the simple reduction of the negative impact of constructions on the environment to embrace a vision where each architectural project contributes to the restoration and enrichment of local ecosystems. This involves completely rethinking the relationship between the built and the natural, envisioning buildings and urban spaces as living, interactive, and evolving entities that exchange resources and benefits with their environment.
At the heart of this architectural revolution is the idea that sustainability is no longer enough; it is now crucial to adopt a regenerative approach that not only preserves but enriches. This requires close collaboration between architects, urban planners, biologists, ecologists, and the communities themselves, to co-create spaces that support life in all its forms.
Ultimately, this way of conceiving architecture offers a bold and inspiring vision for the future, where each new project is an opportunity to heal and improve our world. It represents a crucial step towards realizing a future where human beings live in perfect symbiosis with nature, contributing to a more resilient, diverse, and living world for generations to come.
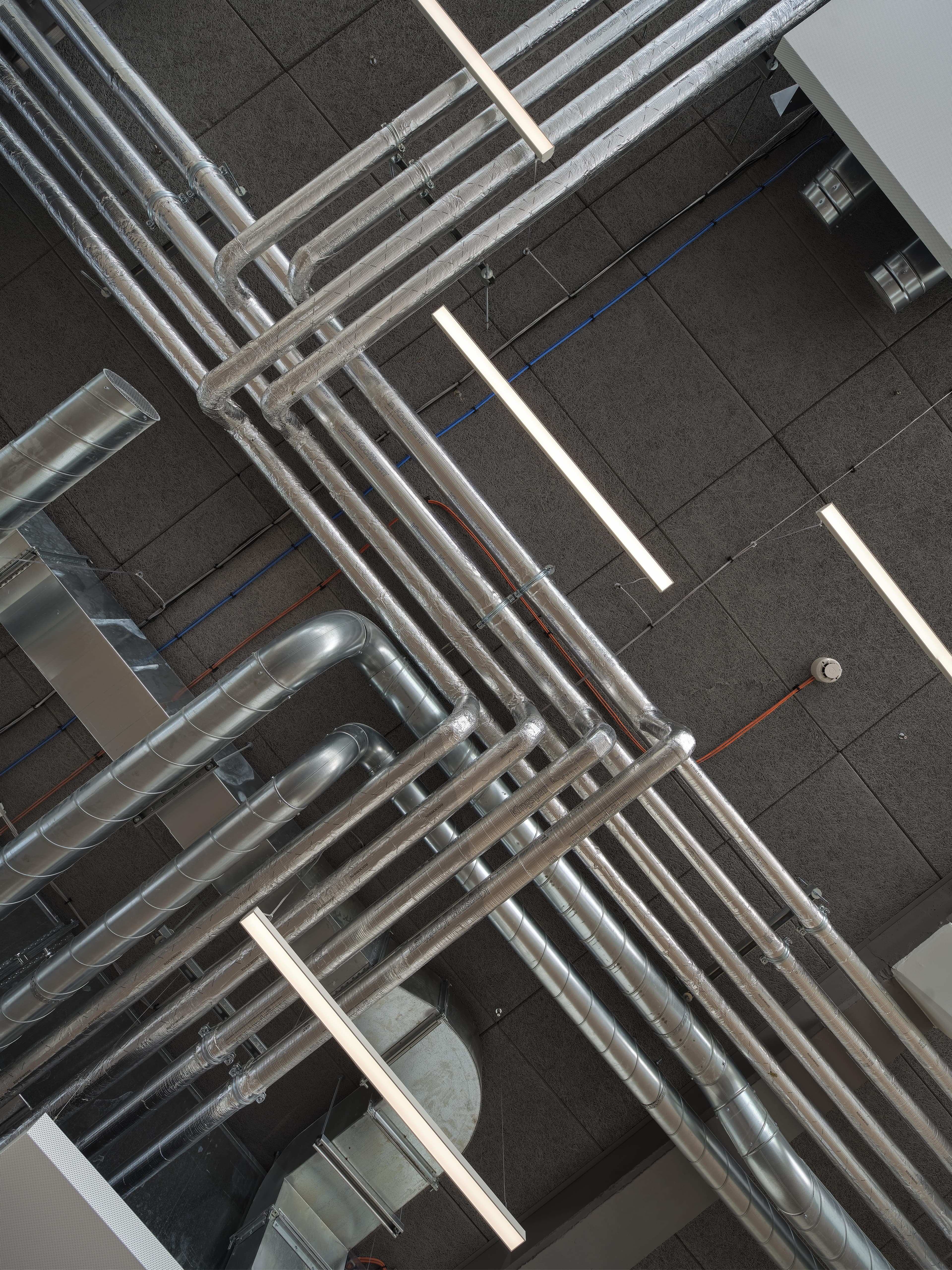
Innovation

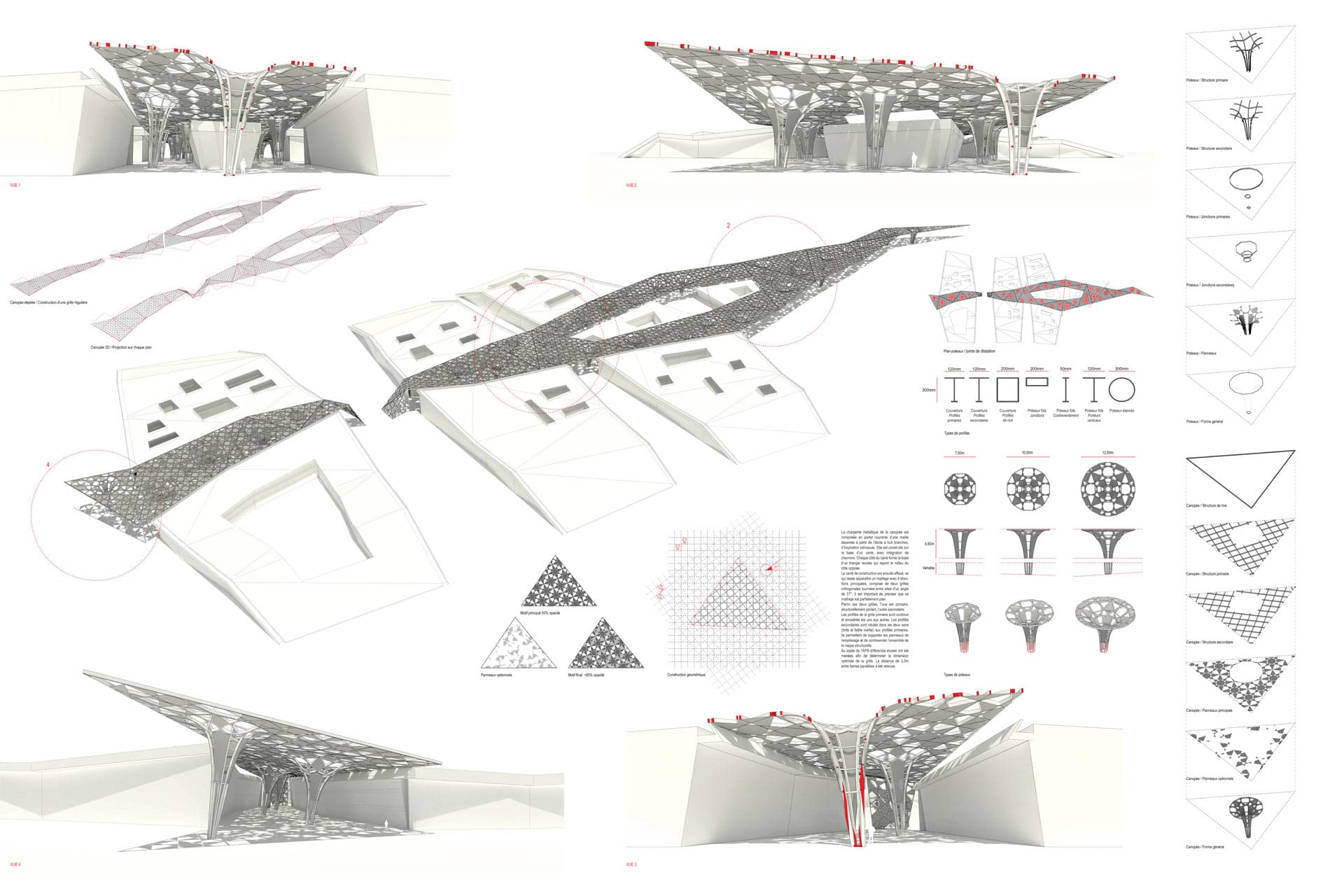
Commitment to innovation
Innovation is at the center of our practice. We constantly merge new ideas and technologies with scientific collaborations to enrich our projects, thus pushing the boundaries of architecture and urban planning.
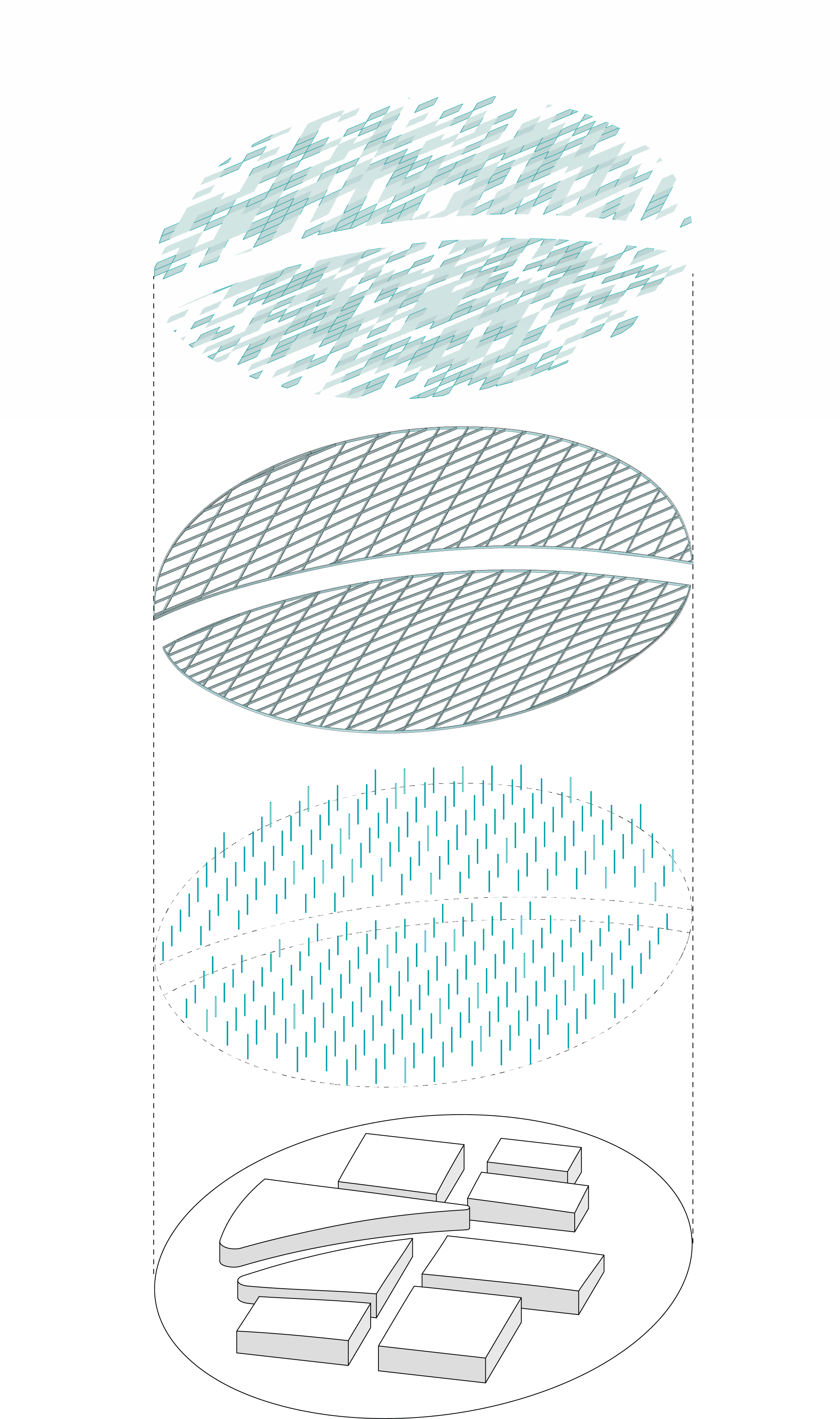
Advanced technologies and innovative methodologies
Our R&D hub, the engine of our innovation, is dedicated to developing cutting-edge techniques and solutions, such as biomimicry, climate urbanism, parametric design, BIM, and AI. These innovative methodologies allow us to create projects that are efficient, sustainable and aesthetically remarkable.
Examples of innovations in our projects
Our achievements, including sustainable, intelligent and adaptive buildings, demonstrate our ability to combine functionality and aesthetics. Each project is a showcase of our capacity to innovate.
Integration of the digital factory
We integrate the digital factory into our creative process, using advanced digital technologies to innovate in the design and realization of our projects.
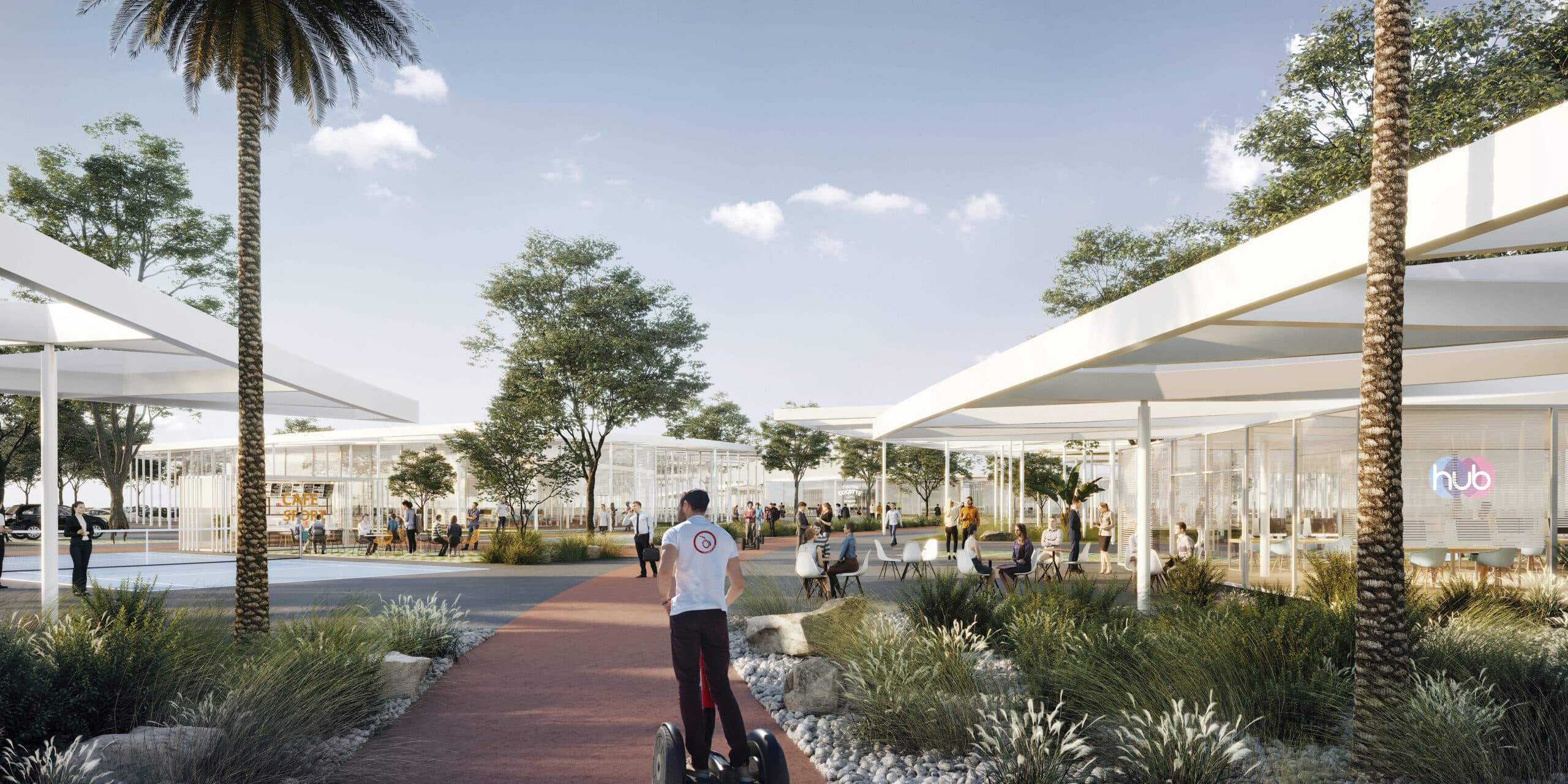
Towards an innovative and sustainable future
Our approach, blending science, technology and creativity, places our agency at the forefront of architectural and urban innovation. We are resolutely turned towards the future.
Our ambition is to define the field of architecture and urban planning through constant innovation, while integrating sustainability at every step of our creative process. We are determined to build a future that combines technological advances and respect for the environment, demonstrating our commitment to responsible and sustainable progress.
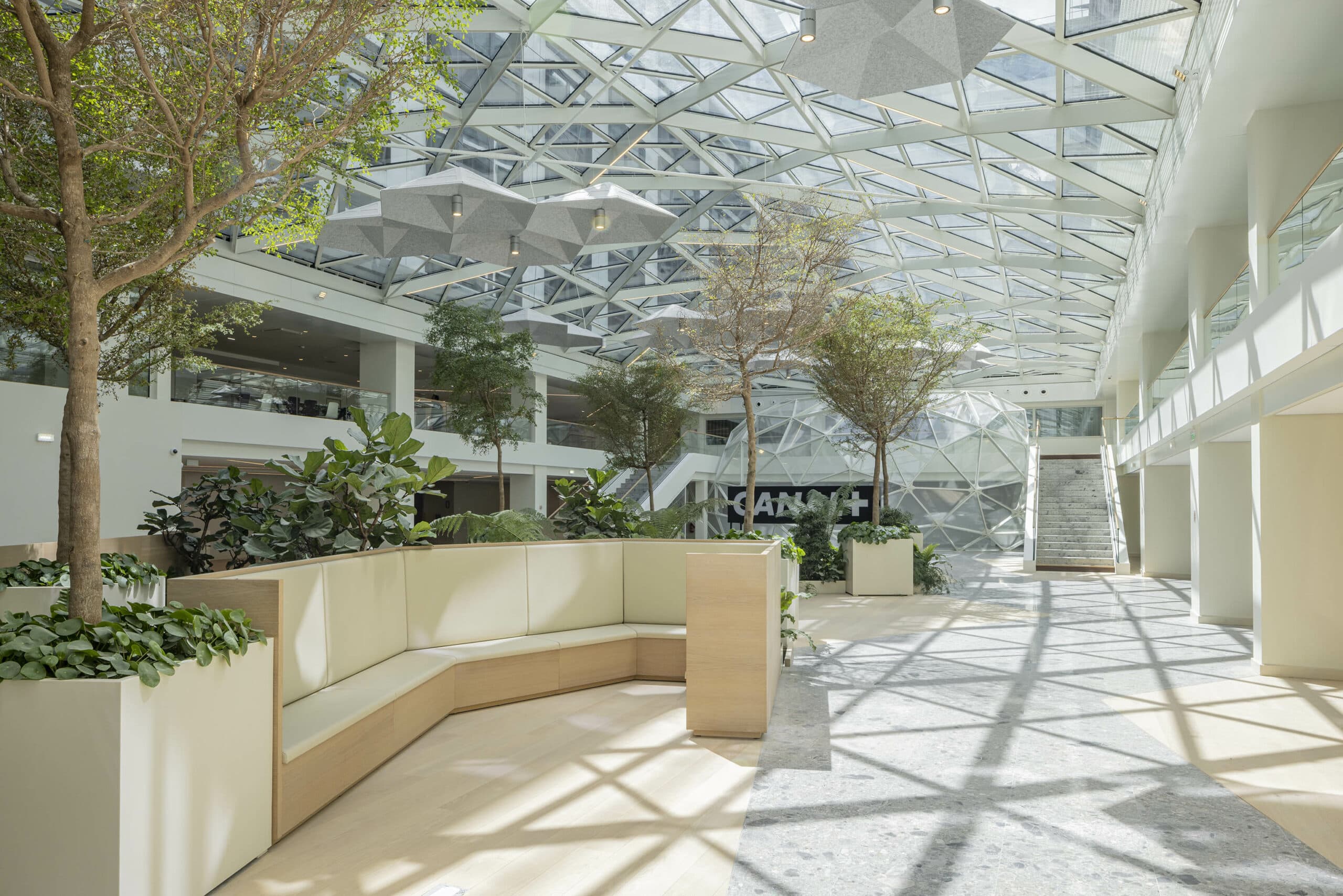
New uses

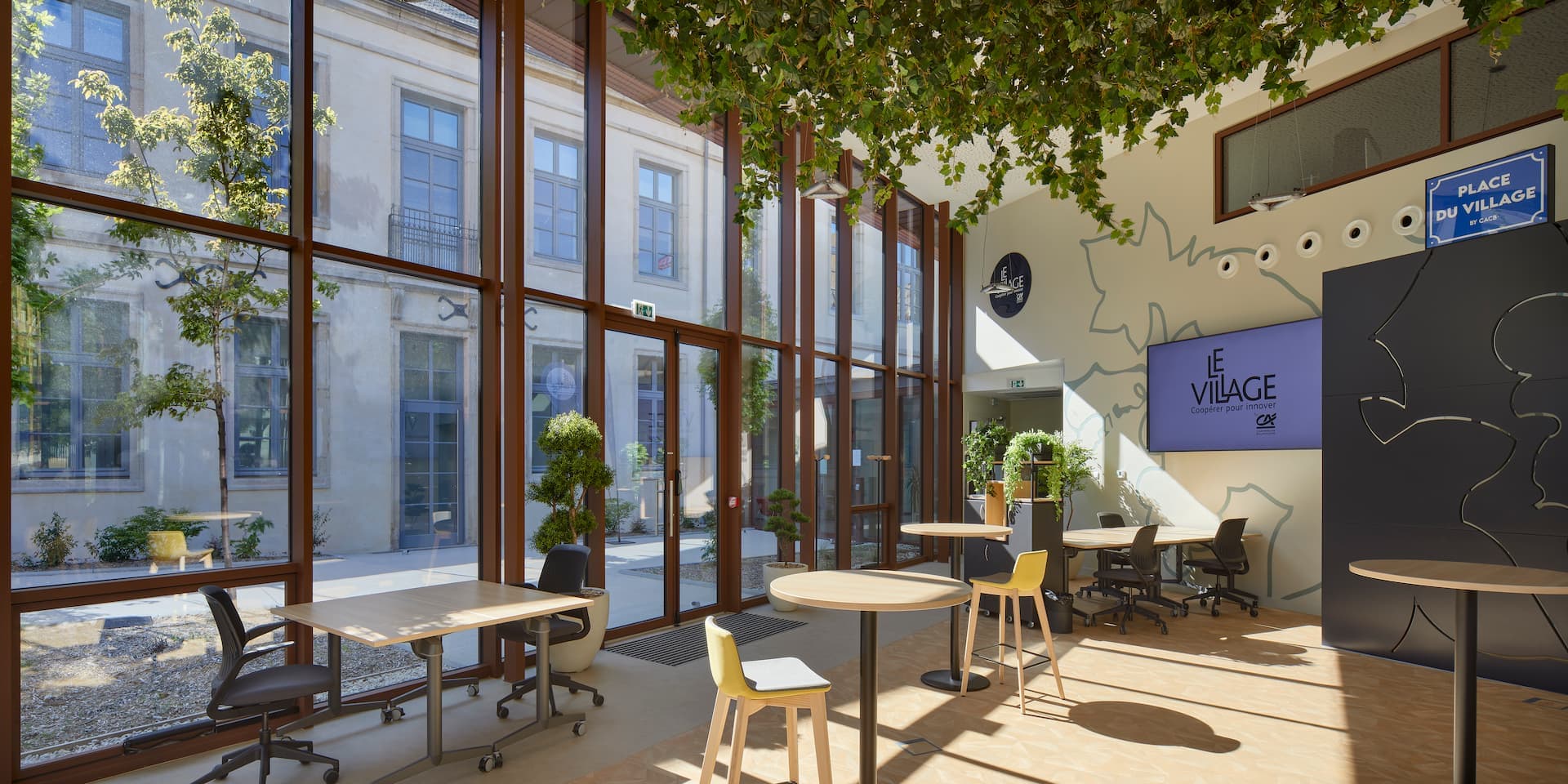
New uses in architecture
Reinventing spaces for the future.
In a constantly evolving world, architecture must adapt to societal, technological and environmental changes. New uses in architecture reflect this dynamic, offering flexible, reversible and mixed spaces that respond to the diverse needs of users. These innovative spaces merge living, working, and leisure, integrating advanced technological solutions to improve connectivity and energy efficiency.
Whether we're talking about work spaces or ways of living: buildings today are becoming true places for living, working and leisure.
Architecture is changing, with the emergence of new types of buildings designed to be places that people can make their own, places of well-being. These buildings are often more flexible and open, in order to adapt to the changing needs of occupants. They also integrate new technologies that allow occupants to connect and work more efficiently. Finally, these buildings are often designed to promote social interactions and collaboration, which can have a positive impact on the well-being and productivity of occupants.
Today we build buildings based on values of flexibility, reversibility and mixity. We are far from the idea of a fixed, defined building, sealed in concrete for an indefinite period. Thanks to the evolution of low-energy buildings, new materials and new technologies, buildings today are reversible, flexible and adaptable.
Low-energy buildings are connected to the Internet, they communicate with each other and interact to meet the energy, water and air needs of their occupants. They are now capable of producing renewable energy, storing it and sharing it with other buildings.
In the current context, the construction of an intelligent building must go beyond the simple integration of connected equipment and systems. Architecture must face new responsibilities in terms of design, taking into account the interaction between the built space and the quality of life of occupants.
Avant-garde, intelligent architecture today integrates technologies that allow it to meet the ever-higher expectations of occupants. Indeed, daily gestures are automated, as well as equipment and energy management systems. As environments are designed to promote interactions and facilitate organization, they become connected, for example you can book accommodation, manage reservations, participate in online events, exchange with your neighbors, etc.
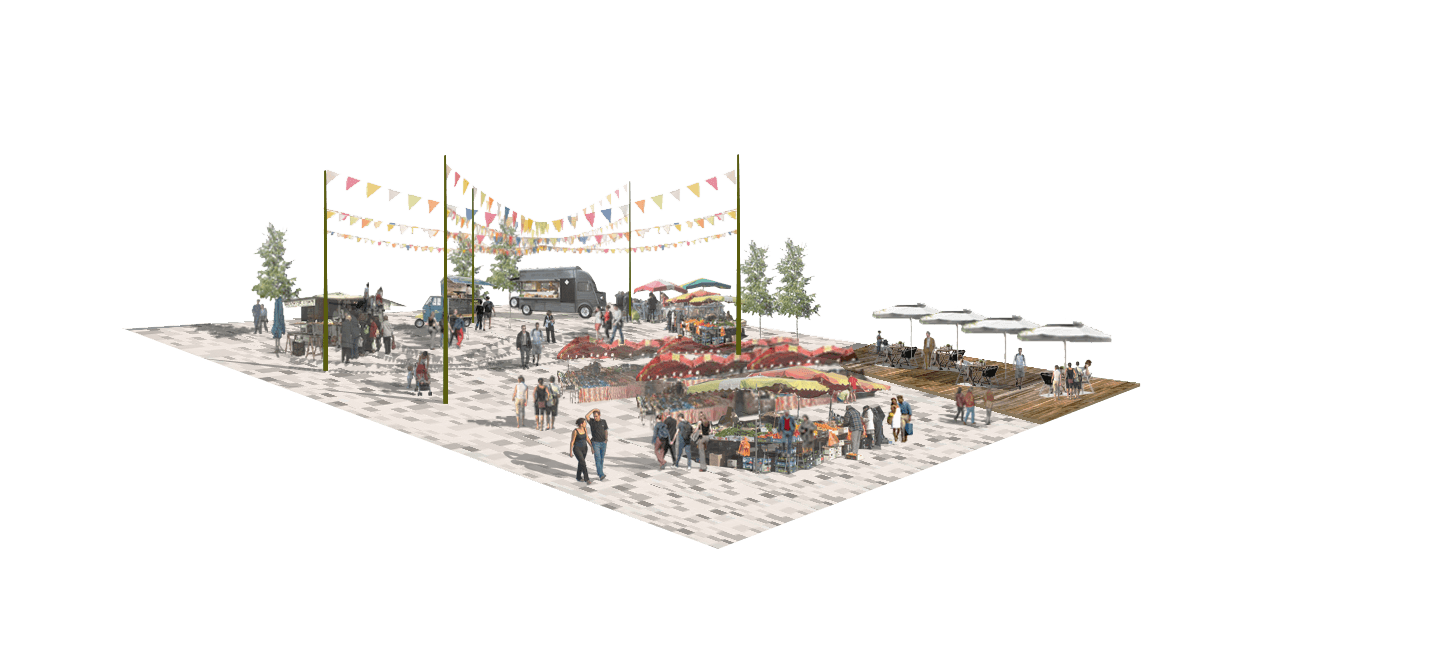
Shared spaces
Whether public or private, these spaces are made available to encourage social and/or cultural activities. They can include libraries, gardens, parks, concert halls, theaters, cinemas, clubs, cafes, restaurants, bars, hotels, shops and museums. Shared spaces offer people a place to meet, socialize, learn and have fun. They can also provide a workplace for freelancers and entrepreneurs. Shared spaces are generally open to all and are often animated by an active community of volunteers.
Co-working and smart-working
Co-working is also a new concept of work, where workers share their resources. The concept is based on sharing workspace, equipment and services. Co-working promotes interaction and sharing of experiences between workers. The concept can be integrated into smart buildings to promote collaboration and innovation. The new workspace incorporates smart technologies to improve user experience. Thus, offices can be automatically heated or cooled depending on the presence of an occupant. Lighting can also be adapted to natural brightness and the nature of activities carried out by occupants. In addition, the building can be equipped with sensors to detect presences and events. For better environmental management, the building is obviously equipped with high-efficiency equipment.
Co-living
This new concept of "living" allows sharing one's living space with other people. This lifestyle is part of a "collaborative consumption" logic, where occupants share their resources. In a private home, knowledge is transmitted through courses, people work together in a dedicated space, share a meal with friends and colleagues, create a shared garden. Spaces and shared tools are pooled which individually would have required space and would not have been used to their optimum, some buildings are equipped for example with common relaxation rooms, laundries, or even equipped DIY workshops... This new type of Architecture gives rise to new lifestyles. Indeed, housing now creates welcoming and sharing spaces that can integrate leisure and wellness equipment, but also practical ones offering a real economic advantage to occupants.
The 15-minute city
Shared, safe, sustainable and accessible spaces. This is the starting point for an inclusive city, where all city dwellers have equal access to urban space, public services and urban amenities. A city where natural resources are preserved, where waste is recycled, where energy is renewable and where pollution is controlled. The 15-minute city is also a city of proximity and accessibility of everything for everyone, it is a city where, in less than fifteen minutes, one can access all useful services, where expenditures in terms of time and energy are reduced to a minimum.
Evolutionary architecture
Housing is becoming increasingly adaptive: from students to young couples, families and seniors, housing needs evolve throughout life. Evolutionary housing is a concept that allows creating a space adapted to a person's changing needs. This may involve modifications to the space configuration, adding or removing certain elements, or using materials and technologies specially designed to facilitate modifications. Today, particularly through well-thought-out rehabilitations of old building stock, the use of structures can transform and adapt to new contexts and needs of the city and users. Rehabilitations of this type not only allow to enhance old buildings, to restore their full functional potential but also to achieve substantial savings.
Flexibility at the heart of design
The rapid evolution of ways of living, working and social interaction has profoundly transformed the approach to architectural design.
Today, the emphasis is on creating spaces that not only meet current needs but are also capable of adapting to future requirements. This need for flexibility and adaptability is at the heart of innovative projects such as the ONE building, designed by our agency with Bouygues Immobilier for Canal+.
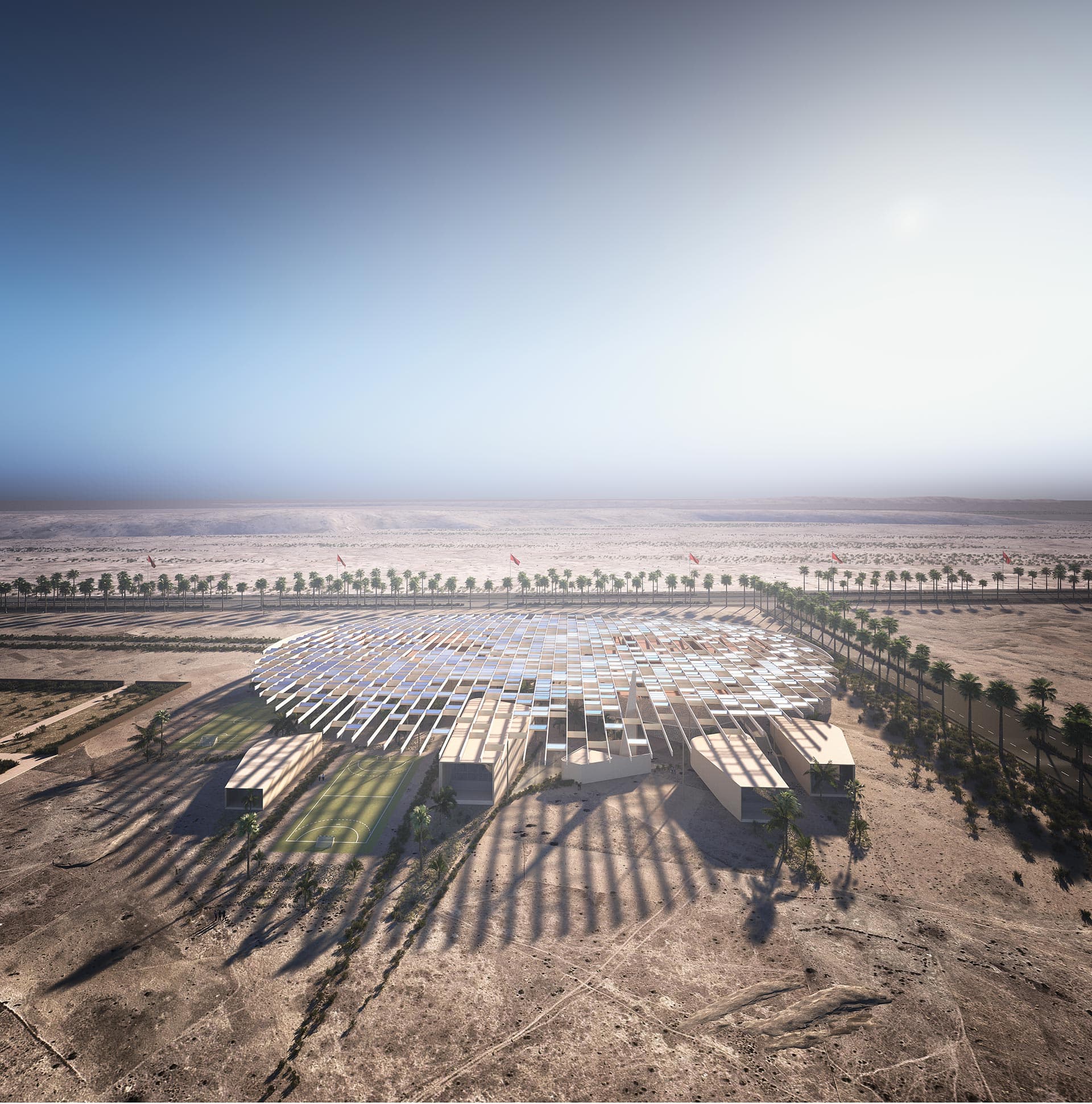
Urbanism and climate

Facing the climate emergency: the purpose of cities. I aspire for the "city of tomorrow" to be conceived today as a "living" entity. More in union with our nature, its rules and cycles, it must be able to function in symbiosis with the beings that inhabit it and vice versa. It must adapt to the risks it will face with more resilience, become naturally nurturing for a balance that limits carbon consumption related to transport, and structure the locavore micro-economies it has never needed more. All this to ultimately offer a higher quality of life to the beings who live and work there, because it will know how to deal with humanity's greatest challenge, which is climate change.


Towards a resilient and sustainable design of cities
In a context marked by climate urgency, climate urbanism presents itself as an innovative and necessary response to the design of tomorrow's cities.
This approach aims to integrate climate data from the early stages of urban planning to create resilient, sustainable spaces in harmony with the environment. Climate urbanism can transform our cities into living entities, capable of adapting to climate change and effectively responding to current environmental, social and economic challenges.
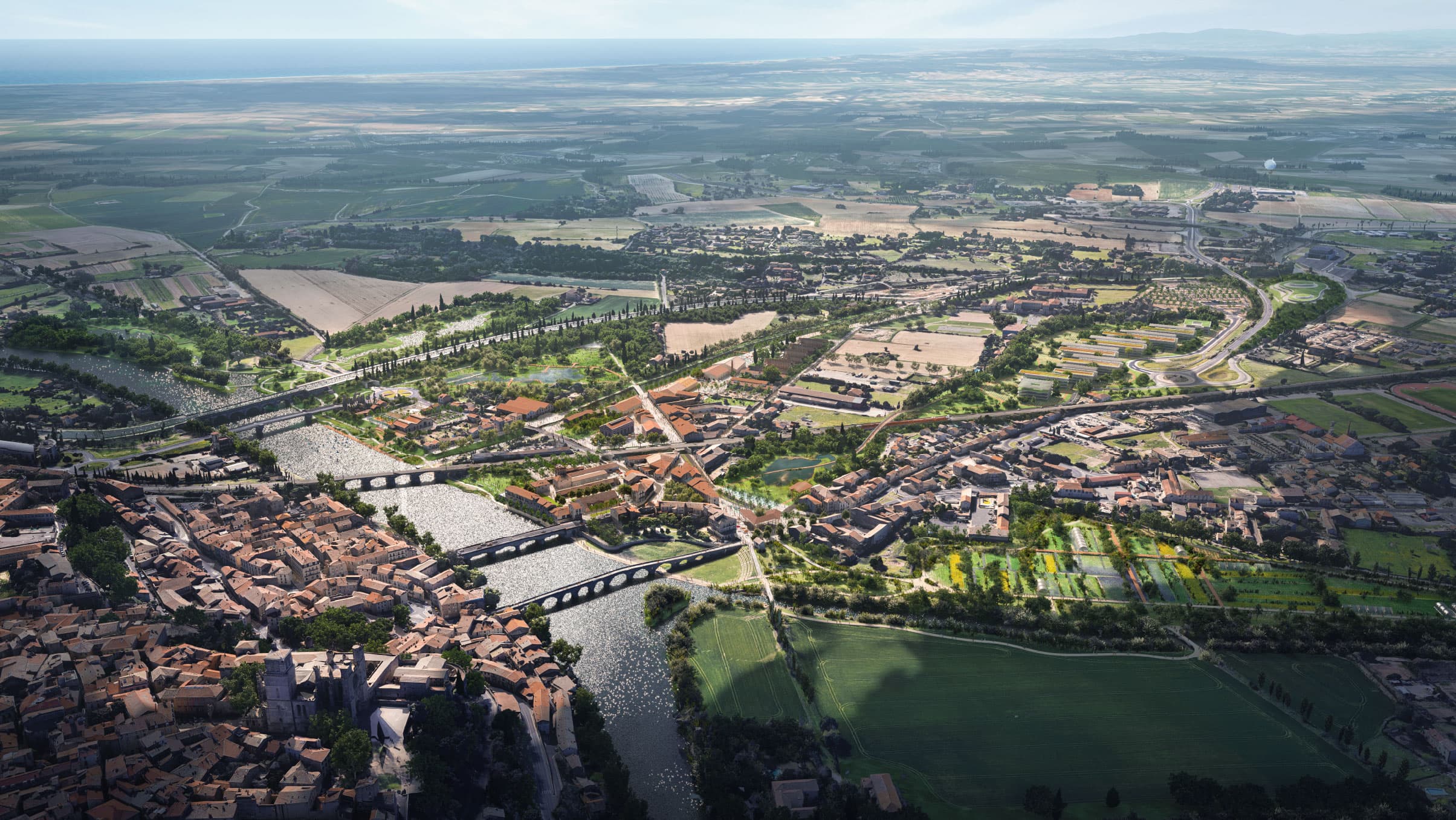
The essence of climate urbanism
Climate urbanism is based on a deep understanding of the interactions between climate and urbanization.
It involves adopting a holistic vision that considers climate not as an obstacle, but as a central element of urban design. This approach involves using precise and local climate data to guide the development of cities, ensuring to reduce their carbon footprint, optimize their resilience to extreme climate events and improve the quality of life of their inhabitants.
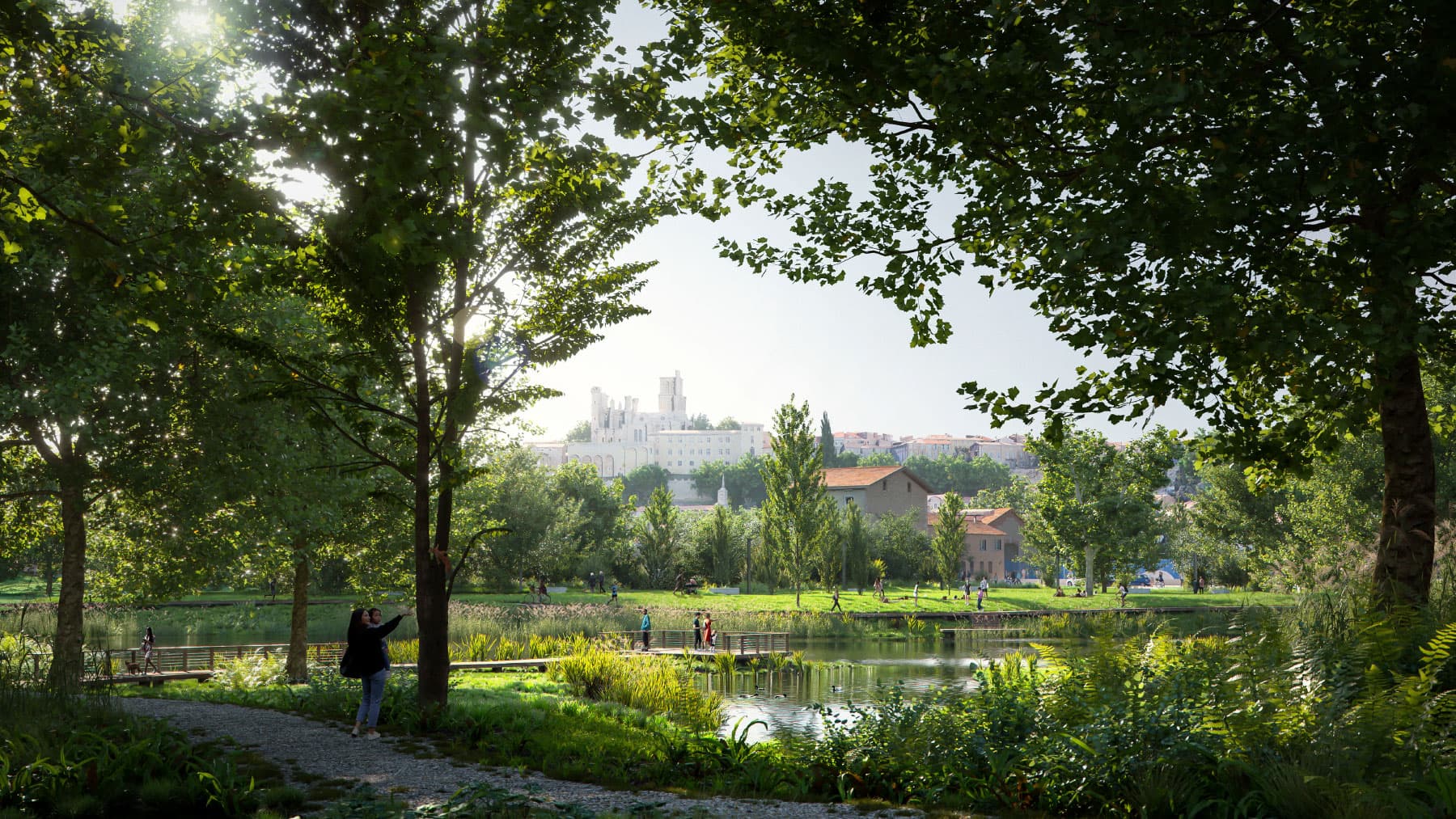
Strategies and solutions
Climate urbanism mobilizes a range of technological and natural strategies and solutions.
Among these, urban greening plays a crucial role in mitigating heat islands, promoting biodiversity and improving air quality. Moreover, optimizing public transport systems, promoting soft mobility and limiting soil artificialization contribute to reducing greenhouse gas emissions while making cities more pleasant to live in.
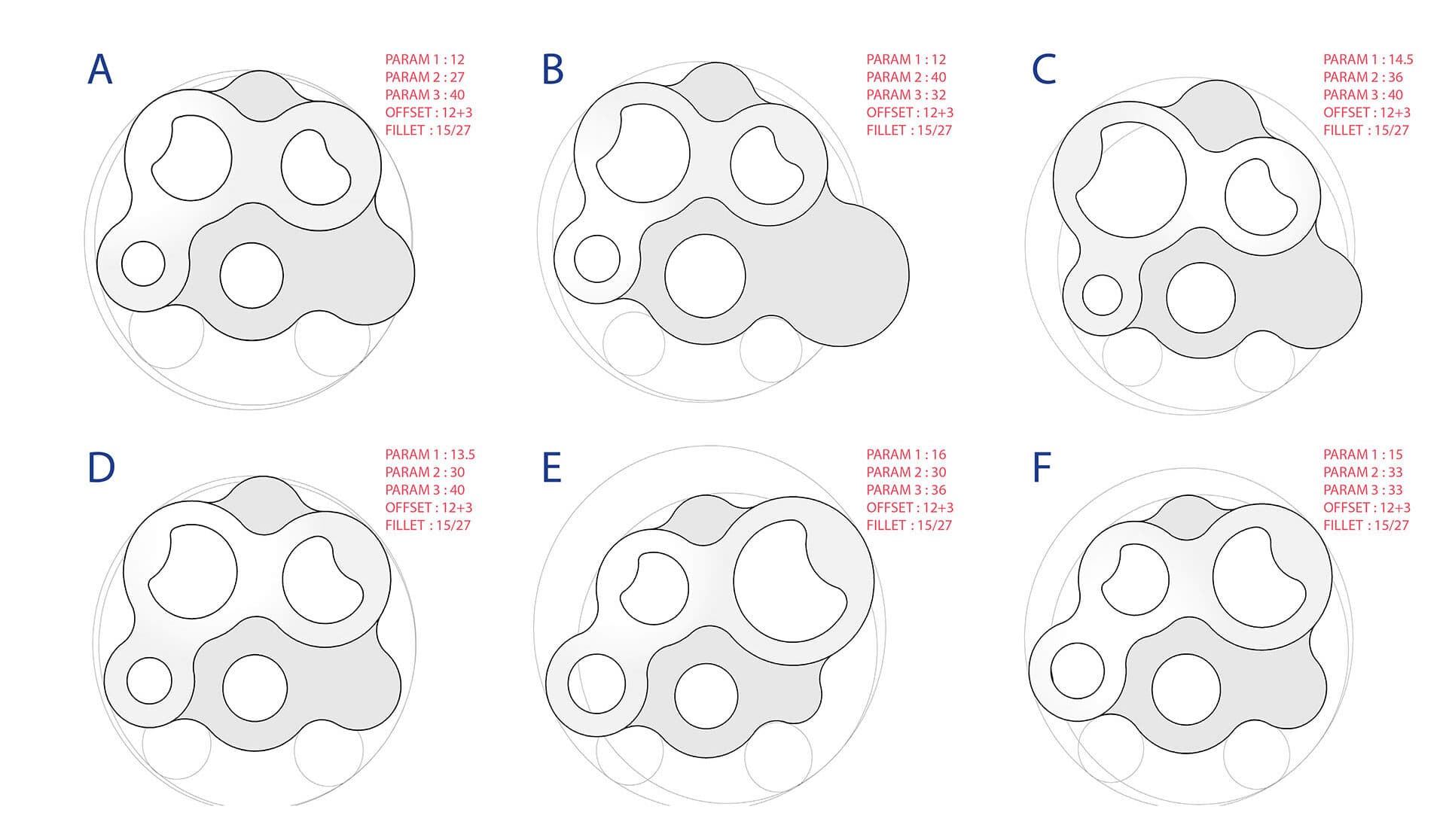
The role of R&D
Research and development (R&D) are at the heart of climate urbanism. Partnerships with academic institutions and innovative companies allow the integration of the latest scientific and technological advances in urban planning. These collaborations promote the development of hyper-local climate modeling tools, essential for anticipating the impacts of climate change and designing tailored adaptation solutions.
Innovative partnership with Climate Company
An essential aspect of our approach to climate urbanism is our long-standing partnership with Climate Company, a pioneer in hyper-local observation and modeling of urban climate. For over five years, our collaboration with Climate Company has enabled the development of a unique infrastructure system for precise study of future climate at the neighborhood scale. This partnership draws on the expertise of renowned international laboratories, such as Columbia University and NASA in the United States, with support from CNES in France and various European partners in the meteorological and geospatial sector. The objective of this collaboration is to provide cities with clear scientific data and operational solutions for an urban ecological revolution based on strategies for adaptation and anticipation of climate risk. Together, we are working on urban demonstrator projects that serve as innovative models to help cities adapt to and anticipate climate challenges. This cooperation illustrates our commitment to integrating climate data into urban planning to create resilient and sustainable cities. By working in concert with Climate Company, we are at the forefront of climate urbanism, ready to support communities in their ecological transition through tools and strategies based on a deep understanding of local climate.
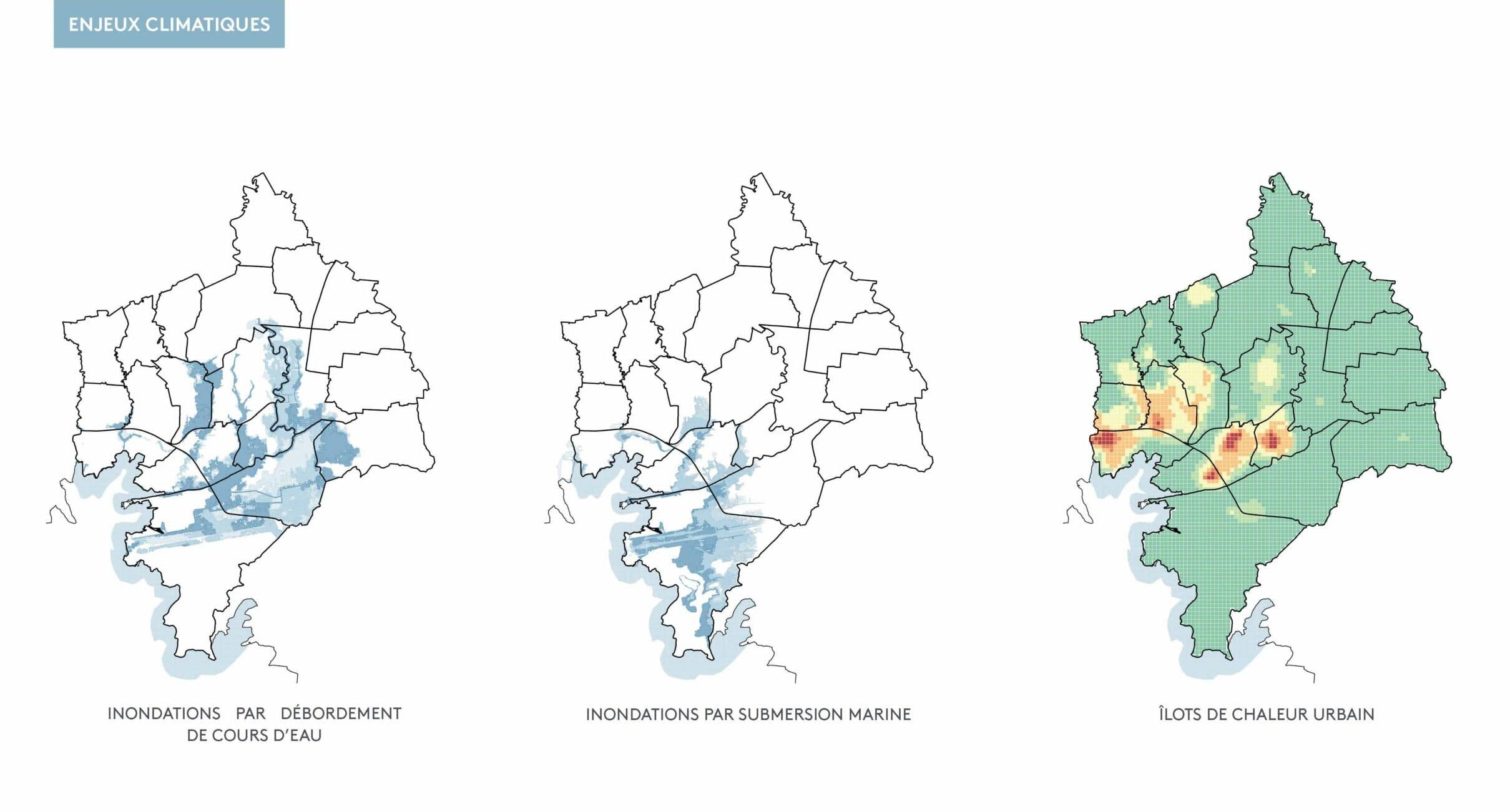
Our avant-garde climate urbanism project in Le Lamentin, Martinique
A model demonstrator.
At the heart of Martinique, our project in Le Lamentin presents itself as a revolutionary initiative aiming to directly integrate climate challenges into urban planning. This visionary project demonstrates our commitment to fostering resilient and sustainable urban environments.
Comprehensive climate diagnosis and adaptive strategies
Climate challenges and observations: the development of the initial phase of the project involved a detailed climate assessment, identifying key vulnerabilities such as rising temperatures, decreasing rainfall and coastal erosion. These insights laid the foundation for our adaptive urban strategies.
Innovative solutions for climate resilience: we focused on improving urban permeability, protecting coastal ecosystems, and creating urban green spaces to mitigate heat islands. These measures aim not only to address climate resilience but also to improve the overall quality of life in the city.
Collaborative efforts and technological integration
Integration of Climate Company expertise: in close collaboration with Climate Company, our long-standing partners and leaders in micro-urban scale climate measurement, we have enriched the Le Lamentin project with cutting-edge climate analyses. By integrating this data into our planning processes, we ensure that our urban initiatives are guided by leading expertise in climate analysis.
Technological innovations in urban planning: using UCIX analyses, we were able to identify critical areas within Le Lamentin for targeted interventions. These tools allow us to visualize future climate scenarios and adapt our urban designs accordingly.
Envisioning a sustainable and resilient future
Long-term urban planning goals: our project aims to transform Le Lamentin into a model of urban resilience, capable of adapting to and mitigating the impacts of climate change.
Community engagement and environmental stewardship: Involving local communities in the planning process is crucial. Our project underlines the importance of creating urban spaces that not only withstand climate changes but also promote community well-being and environmental management.

A model for future urban climate initiatives
Our project in Le Lamentin is more than just an urban development plan.
It is a testament to the power of innovative climate adaptation strategies and collaborative planning. As we move forward, the insights and methodologies from Le Lamentin will serve as a valuable model for future urban climate projects on a global scale.
Towards an urban ecological revolution
Climate urbanism thus invites us to rethink the city in terms of sustainability and resilience. It aligns with sustainable development goals and the need for an ecological transition, making cities key players in the fight against climate change.
By integrating climate data into all aspects of urban planning, we can transform climate challenges into opportunities to build healthier, more inclusive and livable cities for all. We emphasize the importance of an integrated approach to urban planning, where collaboration between scientists, urban planners, architects and decision-makers is essential to build cities capable of facing the climate challenges of the 21st century. Climate urbanism thus represents a promising path towards the realization of sustainable cities that protect and enhance the environment while offering a high quality of life to their residents.
