The agency Bechu & Associés emanates from the Architecture Agency Anthony Bechu. It is run by Anthony Bechu who is surrounded by his daughters, Clemence and Aliénor, and his associates are dedicated to the development of urban planning and architecture and design projects.
Family-owned, 100-year-old and therefore naturally rooted and forward-looking, our agency cultivates a sustainable approach and we are pursuing various research internally through our R & D department on sustainable development, parametric design, new materials, biomimicry, the digital factory ...
We like to create optimal conditions for the curiosity and creativity of our teams to flourish. The transmission and sharing of knowledge are, for us, fundamental values. Open to the academic world, we train students in new techniques and issues of architecture.
Our reputation is international and we owe it to many prizes and awards, but also to a strong local presence in China, Iraq, Morocco and Russia. Inspire, reinvent and innovate, «this is the process by which we seek to root what has been uprooted and to connect history to becoming.»
The agency Bechu & Associés emanates from the Architecture Agency Anthony Bechu. It is run by Anthony Bechu who is surrounded by his daughters, Clemence and Aliénor, and his associates are dedicated to the development of urban planning and architecture and design projects.
Family-owned, 100-year-old and therefore naturally rooted and forward-looking, our agency cultivates a sustainable approach and we are pursuing various research internally through our R & D department on sustainable development, parametric design, new materials, biomimicry, the digital factory ...
We like to create optimal conditions for the curiosity and creativity of our teams to flourish. The transmission and sharing of knowledge are, for us, fundamental values. Open to the academic world, we train students in new techniques and issues of architecture.
Our reputation is international and we owe it to many prizes and awards, but also to a strong local presence in China, Iraq, Morocco and Russia. Inspire, reinvent and innovate, «this is the process by which we seek to root what has been uprooted and to connect history to becoming.»
Légende
|
|
Head Office |
|
|
Partner Office |
|
|
Projects |
Agility
Agility lies at the heart of how we think and work. We always start with a blank page, sketching out our desires with no preconceived notions. The need to quickly adapt to our customers' requirements as well as the reality of a plot or a space feeds this Agility, and this challenge leaves us undaunted.

Creativity
Creativity is our driving force – the essential impetus behind Innovation.
This is how we develop ideas that stand out from the crowd. These ideas are then shaped to give rise to concepts that eventually lead to innovations.
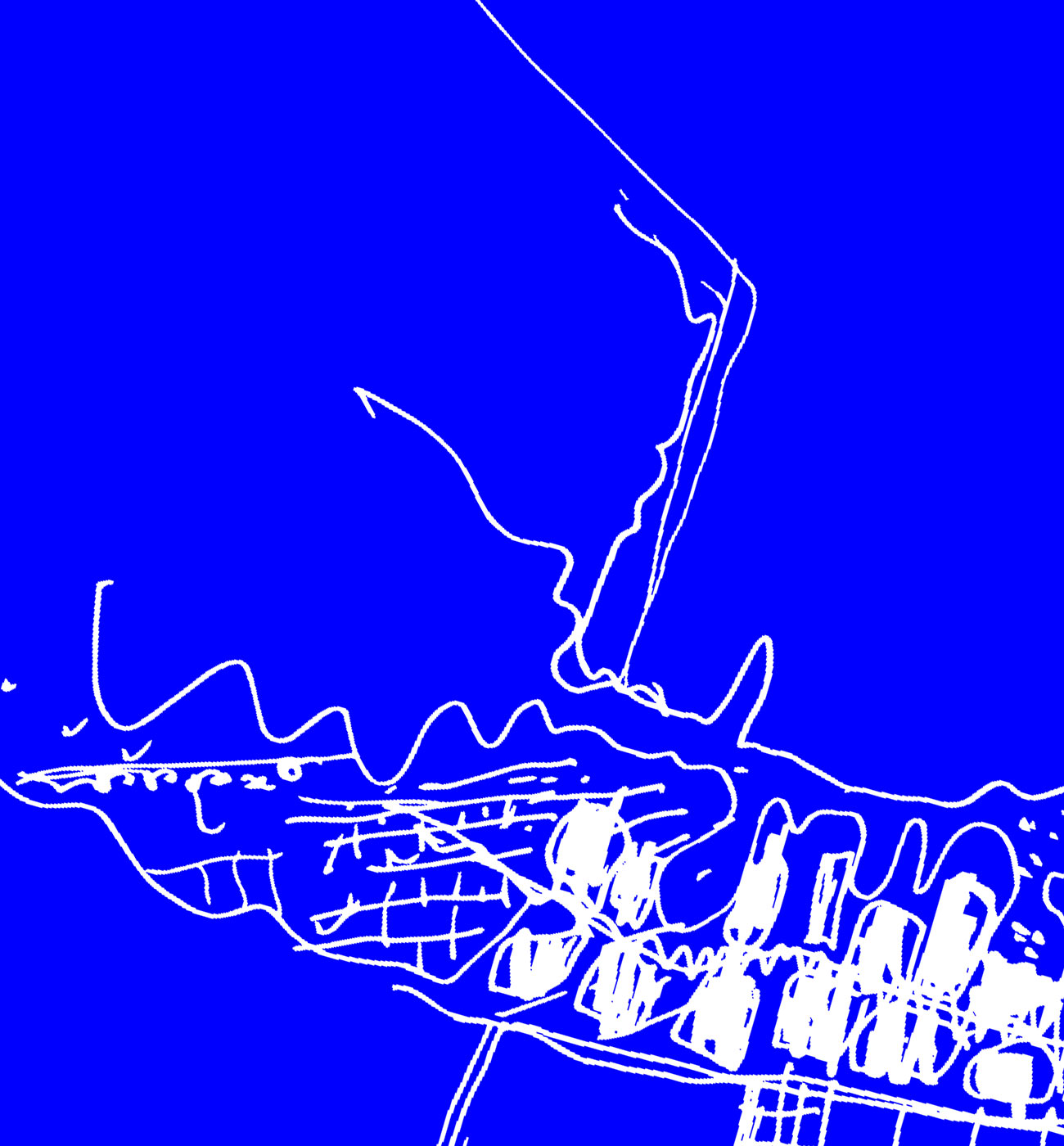
Respect
We place a great deal of importance on respect: Respect for differences, respect for cultures, respect for our customers, respect for ideas... Respect engenders Humility. It broadens our horizons and nurtures our ability to Listen and Create. We cultivate a culture of openness, exchange and consensus. Respect thus becomes a dialogue, the basis for our humanity and our insistence on placing the individual at the heart of our projects.
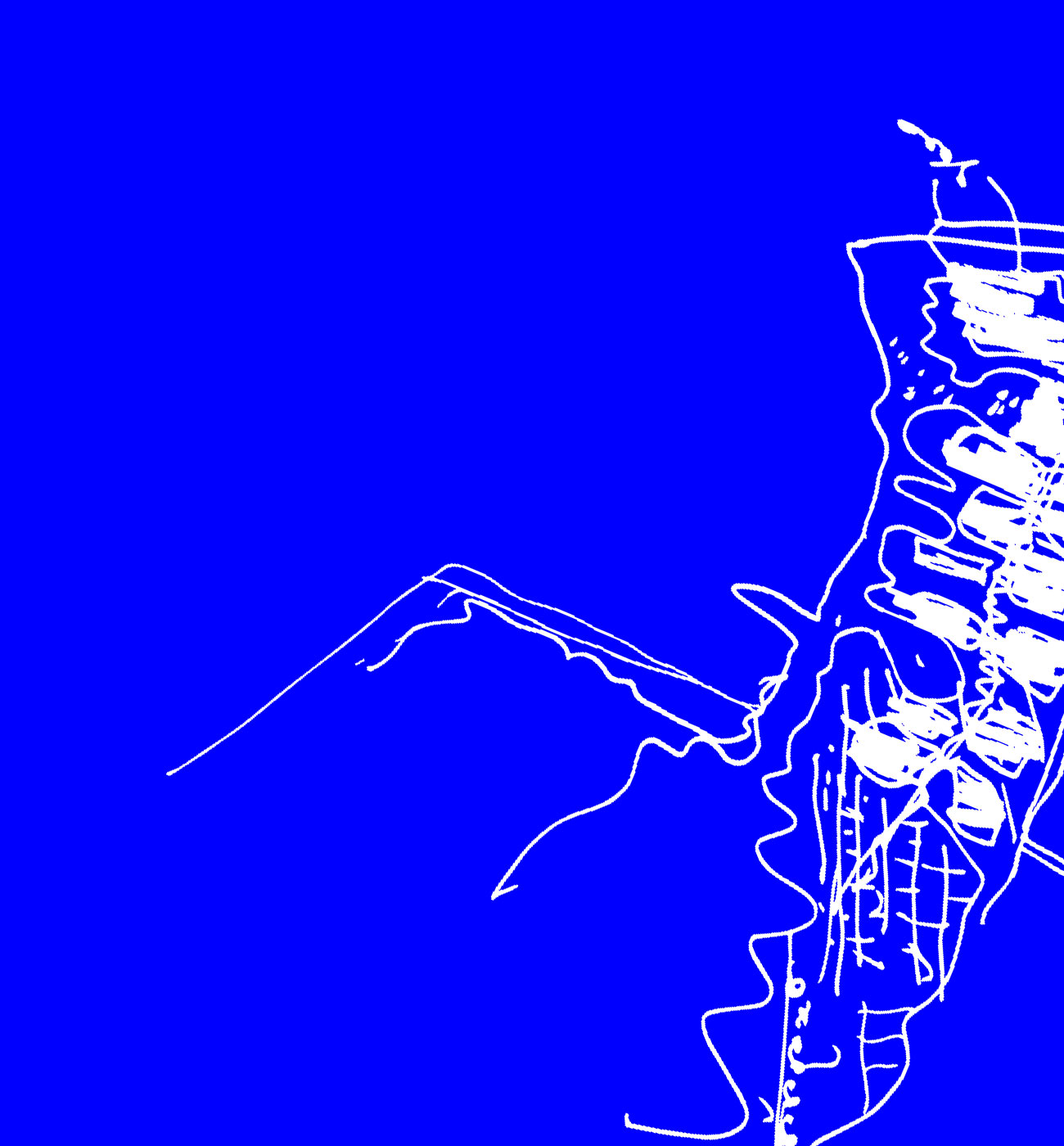
"Our varied areas of expertise give us access to an expanded project management"
Urbanism
Architecture
Heritage
Interiors
Landscape
Consulting
100 years of creativity
1920
1950
-
Wartime
1950
1983
-
The time
to build
1983
2014
-
The time of
history and travel
Since
2014
-
Continuity and renewal
1920-1950 : Wartime
The first generation
The parents and grandparents of Antony Edouard, who established this studio, were a family of masons and stone merchants. His father, Médard Bechu (born in 1848) was the head of a firm of 250 workers located in Fay-aux-Loges in the Loiret region. From a very young age, he learned about the incredibly precise geometry needed for stereotomy and the production of working drawings for stone cutting.
Wounded and repatriated from the front during the First World War, he ended up drawing battle plans and military works alongside several architects including Camille Lefèvre (Grand Prix de Rome first prize winner in 1905 and pre-war architect of the Palace of Fontainebleau). He became friends with Lefèvre, thus unintentionally completing his training in the field of architecture.
In 1920, having recently married and graduated from university, he set up the family's first architecture studio. There, he offered his services as a project manager to architects (quantity surveys, specifications, etc.) and contractors (estimates, invoicing, etc.), who had little experience in producing cost estimates for their clients at the time.
In 1921, he had a son named Anthony Lucien Bechu. The boy grew up at 82 Rue Lecourbe in the 15th arrondissement of Paris, where the agency's offices can still be found to this day...
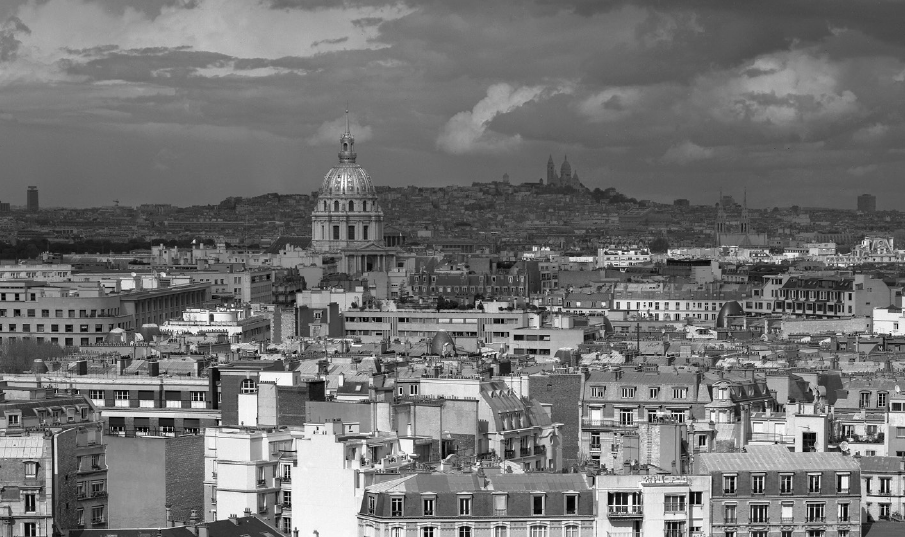 View of the agency in Paris
View of the agency in Paris
In 1920, having recently married and graduated from university, he set up the family's first architecture studio. There, he offered his services as a project manager to architects (quantity surveys, specifications, etc.) and contractors (estimates, invoicing, etc.), who had little experience in producing cost estimates for their clients at the time.
In 1921, he had a son named Anthony Lucien Bechu. The boy grew up at 82 Rue Lecourbe in the 15th arrondissement of Paris, where the agency's offices can still be found to this day...
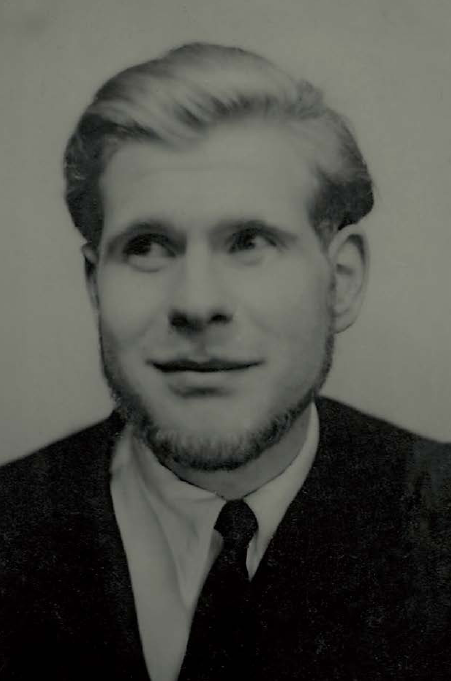 Anthony Béchu
Anthony Béchu
When the Second World War broke out in 1939, Anthony Lucien, who had been planning to attend the ESTP in Paris to obtain a dual degree as an architect/engineer, found that this would prevent him from enrolling in the Order of Architects at a later stage due to a recently issued decree. The Vichy government planned to create a reformed university that was only authorised to train those wishing to join this specific profession. He therefore continued his education on two fronts: a degree in engineering at the ESTP, and training in architecture with Camille Lefèvre, who was by then the chief architect of the Louvre and the Palais Royal.
Although the agency's business suffered considerably during the war years, it survived thanks to an associated property management business, which allowed it to wait for better days. After General de Gaulle awarded him the Croix de Guerre, a French military decoration, in 1939, Anthony Lucien re-enrolled at the École des Beaux-Arts and completed his training with Auguste Perret. In the same year, he obtained his engineering degree and won an inter-university competition for the construction of a bridge over the Marne built from pre-stressed concrete; he was a strong advocate of this technology. He also met Marion Tournon-Branly, the daughter of the famous painter and the first woman to study at the École des Beaux-Arts, who became his closest friend. Having graduated in 1948, he followed in the footsteps of his father and took over the agency.
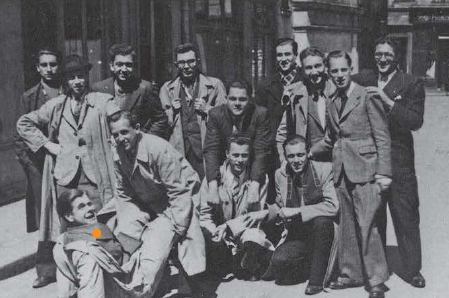 From the School of Public Works to the Fine Arts via the Resistance
From the School of Public Works to the Fine Arts via the Resistance
1950-1983 : The time to build
First and second generation
Thanks to his father's contacts, Anthony Lucien was introduced to the immense reconstruction project sweeping the country. From 1949 to 1952, he worked with the architect Jacques-Henri Labourdette, who was rebuilding the southern neighbourhoods of Beauvais, a region that had been hit particularly hard by the war. Alongside various other projects, he took on 200 reconstruction projects in one year!
Having recently married, he had a son on 31st October 1950: Anthony Emmanuel Bechu, the current director of the agency. Like the committed man he was, he displayed a distinctive 50s-style architectural approach through private homes designed for his family and friends: a series of middle-class dwellings. Homes which were resolutely open on the outside and merged into one another on the inside, and which already displayed a real grasp of bioclimatic design as found in the architect's writings.
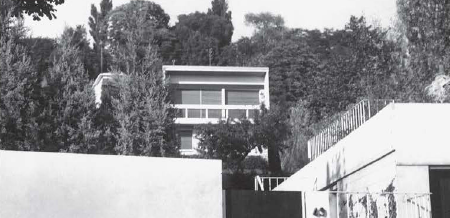 Iturbibe House, Champigny-sur-Marne
Iturbibe House, Champigny-sur-Marne
He also worked with the Bank of West Africa (BAO). Attracted by the modernity of his designs, the bank commissioned him to build employee housing in the southern neighbourhoods of Abidjan and in Conakry, Yaoundé and Niamey. These project designs were part of the great and noble modernist tradition of French colonial architecture, into which the designer was able to integrate his bioclimatic principles: overlaid, staggered and/or inverted volumes under a detached masonry roof that allowed air to circulate while making a distinctive statement, loggias and louvred passageways, latticework, opening up the forms and punctuating the empty space, the immaculate masonry of the cantilevered balconies, verandas and canopies...
The agency also came to the aid of Edouard Campenon in 1951 as part of the competition launched by the Le Havre Chamber of Commerce to create the famous Tancarville Bridge, a 1,400-metre long structure including a central span of 608 metres suspended from pylons 125 metres high. Having won the competition, the agency guided the project as far as the pre-project planning phase.
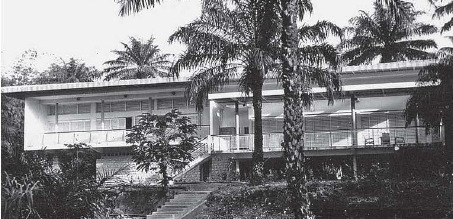 Conakry I
Conakry I
 Conakry II
Conakry II

In 1955, the agency submitted a winning entry to what was termed 'Operation Million', a competition launched in 1955 by General de Gaulle asking all designers in France to formulate proposals to lower the cost of a three-room low-rent housing unit to 1 million francs instead of the 1.5 million needed at the time. Anthony Lucien's two-pronged education as an engineer and architect allowed him to develop an innovative process that consisted of using prestressed concrete implemented on site, creating beautiful spaces perfect for families to use as living areas. The agency built nearly 3,000 homes in the Paris region, then throughout France. Operation Million helped the agency take off, establishing it as a well-known name among private and institutional developers; numerous residential, service and industrial project requests followed.
Very involved with the SADG (Society of Architects Graduated by the Government) and the French Society of Architects, for the promotion of the profession, and the assistance to young people, Anthony Bechu was offered to join the French delegation commissioned in 1966 by General de Gaulle to go to China to select Chinese students invited to complete their training in French architectural schools. It was 2 years after France officially recognized the People's Republic of China. Arrived in Beijing, he finds himself stuck there for 2 months in the middle of the cultural revolution. He met Zhou Enlai in person who at a private dinner gave them permission to leave the country via Hong Kong through a long railway trip opened by the Prime Minister, which allowed delegation to discover the multi-faceted face of China. This trip marks the first steps of the Bechu family in China.
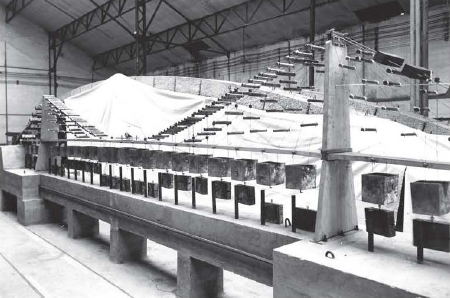 Laboratory test of the Tancarville bridge
Laboratory test of the Tancarville bridge
1983-2014 : The time of history and travel
Third generation
He graduated as a state-registered architect in 1983, having attended the lessons of Bernard Huet and his team at UP8, where he analysed the necessary link between theory and practice, 'the art of building' and the 'language'. 'We can only begin writing architecture when we know how to read it.' The study of architecture and the analysis of different periods, from the Renaissance to the architecture of the 20th century, revealed and imparted the theory needed to begin this process of reading and, eventually, writing. A multidisciplinary education that combined the human sciences, urban planning, technology and history led him to define the typological model and deeply reflect on space. Anthony Bechu Jr. is a man of real concepts who studied at the École de Chaillot (Higher Institute of Historical Monuments), where he developed the rigour, the geometry of space and the desire to go and write his own architectural responses within a historical continuum.
Earning his stripes
It was during his military service that he was offered his first architectural experience at the GAP barracks. Inspired by the historical traditions of French military architecture, he turned the existing construction plans on their head. He breathed new life into the parade ground, its citadel, its buttresses and its curtain walls. He also gave the soldiers a new sense of identity, going so far as to redesign their rooms, offering them a balanced and friendly space while reinforcing the military efficiency of the organisation.
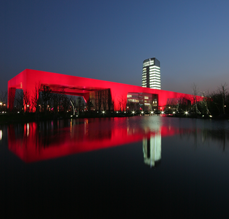 The CELAP university campus in China
The CELAP university campus in China

Chaillot: a key influence
Upon leaving the army, Anthony Emmanuel Bechu resumed his studies at the École de Chaillot. The things he learned there would prove crucial for his future engagements. Re-entering the educational system following a positive professional experience was not easy, but the experience he gained by interacting with historians, engineers, art technicians and conservation experts helped him to review and fully understand the history of French architecture in its forms as well as its structures. He learned to respect not only the structural aspects of a building, but above all the foundations of its architectural history found in the construction details; this was a valuable lesson from professionals who knew how to physically restore while respecting its identity. He learned how to strengthen, analyse and repair a building. When you know how to design the renovation of a cathedral's lantern tower by supporting its naves, removing the column, suspending it above the ground and avoiding the infill flows, and when you know how to calculate the vertical load distribution, you know how to design a concrete post and build a girder. In addition, this methodology of repairing and strengthening buildings, allied with his awareness of their structure, allows him to establish a constructive dialogue with engineers while maintaining the viewpoint of an architect and its associated concerns: aesthetic order, respect for the site, and integration with the surroundings.
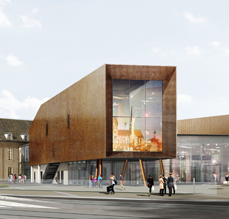 The International City of Gastronomy
The International City of Gastronomy
He nurtured this architectural vision by looking to history and other cultures.
His passion for architecture grew during his training and his travels. He has travelled to Isfahan, Yemen, Afghanistan, Kashmir, Iran and other parts of Asia, always with his sketchbook in tow. He remains stunned by the inventiveness of Yemeni architecture and space, just as he does by the irrigation systems of the kingdom of the Queen of Sheba, draining the desert for 30 km. He is fascinated by the New York built between the 14th and 16th centuries; he thrives on places like this, where the engineer-architect supported those in political power to create a vision of what a harmonious civilisation should be in terms of its architectural development in the service of mankind, its habitat and its landscape. He has taken part in excavations in Turkey and Greece, notably in Ephesus and Knidos. By discovering these ancient sites for himself, he has witnessed the zenith of classical art through its innovative framework and its extraordinary landscapes, where architecture showcased not only itself but also its natural surroundings. These are the key influences that have guided his career as an architect. They have shown him how this vision of the ancient past can help to establish models for the future. He is also aware of the elements that define the hierarchy of spaces and volumes within a city; he knows how to construct buildings that blend into nature and how to design culture, allowing for social organisation between inhabitants. He has gained a first-hand understanding of how the Greeks, Assyrians and Romans designed urban architecture in search of harmony and balance, and he strives to draw inspiration from this. 'In a civilisation where cost efficiency is becoming ever-more important, it seemed essential to me to study how past civilisations managed to produce such complicated wonders using simple materials.' The richness of his architectural conception owes a great deal to this constant comparison with cultures that are all so different from our own, whether ancient or not so distant. This comparison always involves the simplest of tools: paper and a pencil. 'In Yemen, Africa or Asia, there is no need to speak the language when you know how to communicate with others through drawings.'
A multidisciplinary trade
For Anthony Emmanuel Bechu, the job of an architect is first and foremost the act of building and thinking about building, but it is also a matter of implementation. You can innovate, but first of all, you have to make the drawing that you have created possible using your skill, and you also have to demonstrate your mastery of this skill. When creating, architects must be aware; they must outline the tools and the implementation of their design. Above all, they must show that it can be done. 'Mastering new materials is crucial – you need to have a real appetite for innovations and see how you can introduce them into your work.' It is important to know how to structure your drawing using techniques you have mastered; that way, you end up in a situation where the entrepreneurs, just like the technicians, can't help but go along with and get excited about your drawing. The collaboration between the various trades is the result of this coordination of techniques in the drawing and design process. The team's thought process is therefore an internal dialogue between architects, engineers, sociologists, urban planners, landscape designers, graphic designers, decorators and artists, all contributing to the project and the concept engineering.
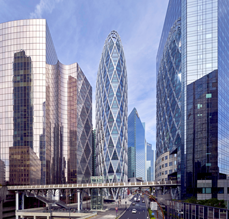 The D2 tower at La Défense
The D2 tower at La Défense
Since 2014 : Continuity and renewal
Third and fourth generation
At this stage of the story, the great-granddaughters of the agency's founder step in to continue the family affair. Enter Clémence and Aliénor Bechu, two sisters with contrasting backgrounds united by the same dynamic of heritage and open-mindedness. Their very different sensibilities prove an ideal counterpoint in terms of methods and viewpoints. With great rigour, spirit and kindness, they are writing the next chapter of this family saga.
Clémence is the scientific soul of the duo. Her exemplary career has seen her pursue prestigious courses, first in Economics at Paris 2 Panthéon-Assas University and then in Finance at Paris-Dauphine University. Her thirst for discovery and love of culture then led her to China, where she studied at the renowned Tsinghua University in Beijing. Finally, she rounded off her studies with a Master's in Management from ESCP.
Utilising her experience allied with a passion for research, new avenues of entrepreneurship, technology and the emergence of new markets, she will create and lead an innovative logistics start-up “WineSitting”, before finally joining the family business where hes ability to see big picture, hes strategic mind, hes taste for inventing and designing new projects with his teams and customers, allows her to accompany the agency as director of development. In view of the urban projects developed in recent years under her direction, Clémence has recently been recognized by the SFU (Société Française d'Urbanisme), of which she is now a partner.
Aliénor is an interior designer and designer, graduated from Camondo School. She caught the architecture bug from her family as a young girl. With a father and grandfather who let her in on the secrets of the trade and the art of drawing at a very early age, she developed and an assertive sensitivity before even following her own path that guides her to the scale of the interior ...
Her perfectionism, her curiosity and her determination, combined with her taste for aesthetics and her ideas, naturally led her to take over in 2015 the reins of the family business Volume ABC, specialized in design and interior architectural projects. She brings her feminine touch with a pronounced taste for signature spaces to the agency
For Aliénor each project must bear a story to be accorded with its place and vocation to become. It is for her to privilege first of all the listening of the place in order to assimilate it, to value it and to restore it in its contemporary universe, while being as close as possible to the expectations and the comprehension of the stakes of its customers. www.volumeabc.fr
With them, it is also a new generation of associates and architects who are slowly setting in place, always guided by Anthony Bechu whose vision and avant-garde have never been so correlated to nowadays world challenges. especially through the study of fractals and biomimicry, a permanent watch on new technologies, and the role of planners and architects to play in the great challenge of climate change.
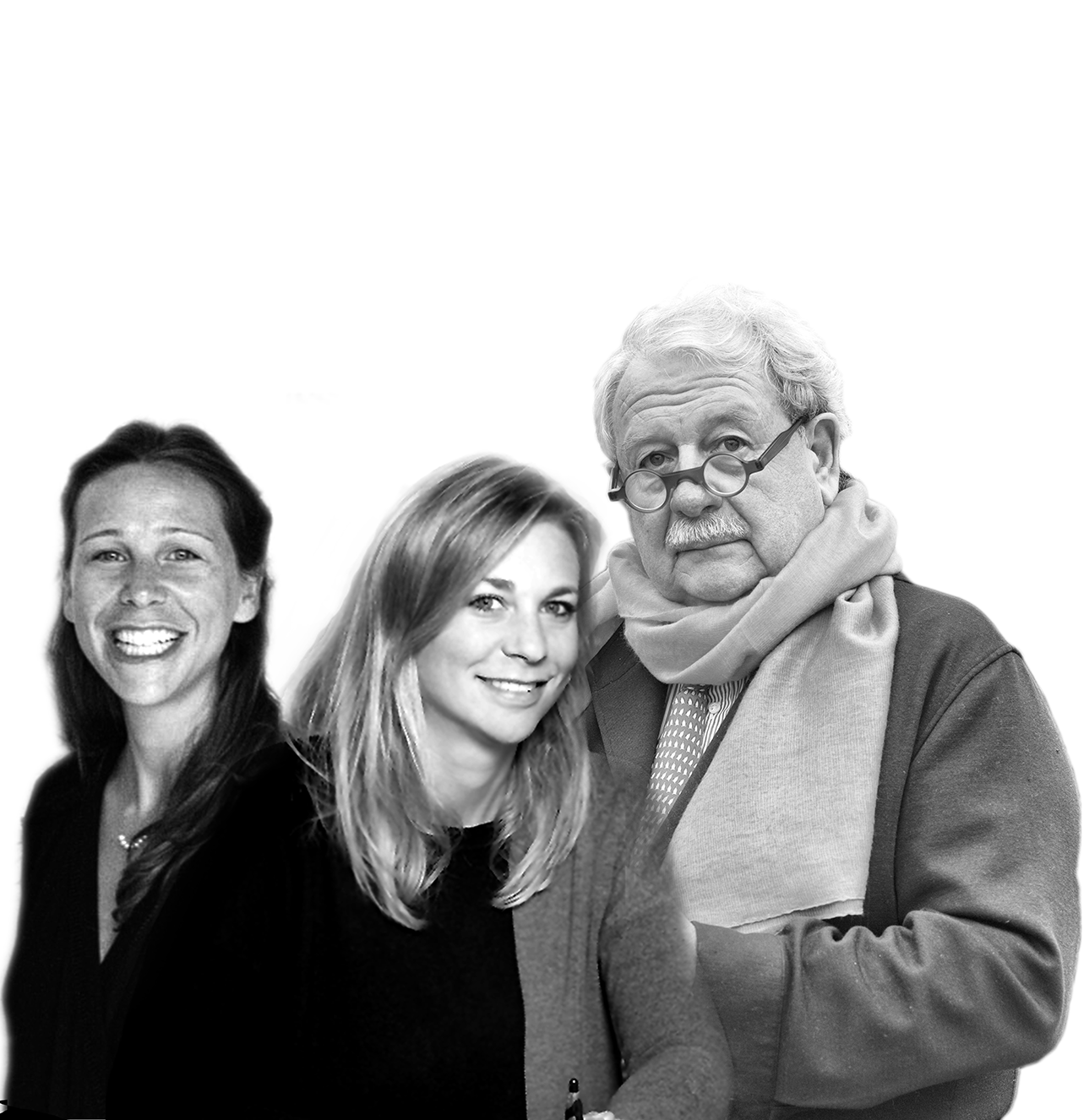 Aliénor, Clémence and Anthony Bechu
Aliénor, Clémence and Anthony Bechu
-
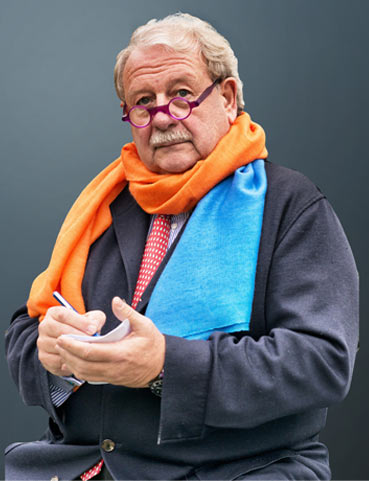
Anthony
BechuLeader Architect
An architect whose father and grandfather before him were also architects, Anthony-Emmanuel Bechu has a state-certified dual architecture degree and also graduated from the Centre for Higher Studies in the History and Conservation of Ancient Monuments. Passionate about the history and identity of places, his contemporary architectural research is an attempt to write a grammar that draws inspiration from the analysis of the culture, morphology and history of the subject matter: renovation projects and building projects, but also campuses and cities, with the overarching objective of linking their stories while also implementing sustainable project methods and strategies that address the issues of today and tomorrow.
Aided by his frequent travels, Anthony has been steering Agence d'Architecture Anthony Bechu in this direction since he took the reins in 1986, turning it into a specialist multidisciplinary firm capable of handling architectural and urban planning challenges to execute reflective yet practical projects on any scale, both in France and worldwide.
A humanist and engaged citizen, Anthony Bechu also volunteers his time as part of various associations. For example, he volunteers as the director of The Fontainebleau Schools' Architecture programme.
-
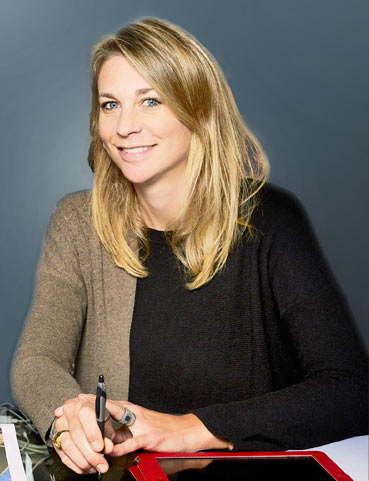
Clémence
BechuPartner Development Director
Clemence is the scientific soul of the 4th generation Bechu. Her career opened on the world and the human, led her to carry out studies, in economics first at the University Paris 2 Panthéon Assas then in finance at the University Paris Dauphine. Her thirst for discovery and culture led her to China for 2 years, where she studied Chinese at Tsinghua University in Beijing, and where she already accompanied the agency on the development of local projects, including the renovation of the Qianmen area. the extension of the city of Pingyao. Back in France, she finally completed her training with a Master in International Project Management at ESCP in 2007.
Utilizing her experience allied with a passion for research, new avenues of entrepreneurship, technology and the emergence of new markets, she trained her skills in strategy consulting at Capgemini Consulting before creating and developing a start-up of innovative logistics, "WineSitting" alongside her husband. She finally decides to join the family agency 5 years later in 2014 as Director of Development, to put at its service her synthesis ability, her innovative spirit, the creation of new strategic partnerships, and her taste to invent and design new projects with its teams and customers,
her referent projects: Econocom Group Headquarters, Vivendi Group Campus, Climate City, Coustayrac Eco District, the projects in China ...
What she likes in her job? See the world on an urban scale and phosphorous on the uses of tomorrow ... Use a bio-inspired approach as much as possible, and invent a story behind each project.
What she likes in general: Write and travel to escape, cook to make loved ones happy, burst out laughing and sing.
-

Jean
CornilAgency Director
Senior architect, with 20 years of experience in the architecture of stations, railway works and facilities open to the public (hotels, airports, shopping centres, etc.), Jean has been able to carry out numerous studies from the feasibility phases to in the advanced phases of the works. Director of Architecture and Urban Planning at Systra, then of the City & Territories Department at Ingérop, his experience in France and in many countries abroad allows him to ensure the operational implementation of the objectives set, whether either in terms of financial results, productivity, technical quality of production, commercial development, team management, as well as respect for project commitments. Appreciating the architectural design, having great relational capacities with the customers or with the production teams, he is rigorous and structured. For more than 10 years he has been leading teams of around thirty people, with ever-increasing desire and interest. Jean is also an IFPEB referent, this Institute is an alliance of economic players who strive to implement, through operational knowledge, the means for an ambitious and efficient energy and environmental transition for real estate and compatible construction. with the market.
-
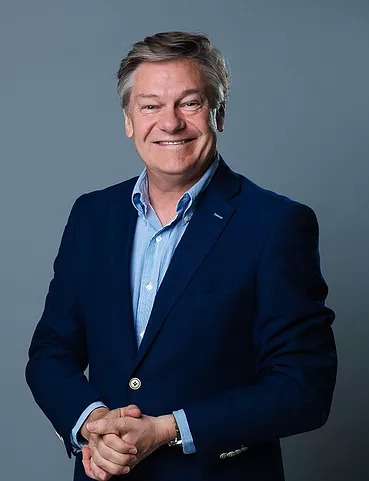
Philippe
RosPartner
After 15 years of experience, this grandson and son of architect became our agency head almost 20 years ago. He is the man for the job when it comes to regulatory and legal matters but especially on the major environmental issues that are always at the heart of the major debates he raises with teams. Following an arts-focused secondary school education at St Luc de Tournai in Belgium, Philippe went on to obtain a degree in Urban Architecture from the same institution. He graduated as valedictorian in 1983 with first-class honours. This former swimming ace (Northern regional champion several times) and golf fanatic (French champion several times with his team) stands out thanks to his perfectionism and his will to face any test; this led him to complete his training by becoming successively a Security and Health Coordinator, a High Environmental Quality Coordinator, and finally an Architecture Manager with the Order of Architects.
What he likes in his job? To transmit to younger people old ideas that are younger than theirs!
What does he like in general? music, benevolently debating with his children, talking, exchanging and giving meaning to the substance as well as to the form.
-
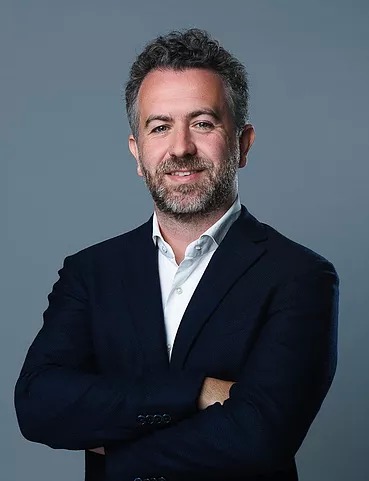
Luca
BertacchiPartner
Luca is our creative electron. He designs, organises and protects. This architect, photographer and globetrotter joined the agency in 2015 as a partner. Passionate about travel and the cultures in which our projects take root, his working approach allows him to create projects with a strong identity by seeking out solid and comprehensive solutions based on complex parameters. He is particularly attentive to the usage, design and organisation of space, fields in which he excels at maintaining a strong concept throughout the various phases of a project, all the way through to delivery. After graduating from the University of Ferrara in Italy with a degree in Architecture in 2004, he transferred to the Curitiba Research and Urban Planning Institute in Brazil in 2005 to begin his PhD.
-
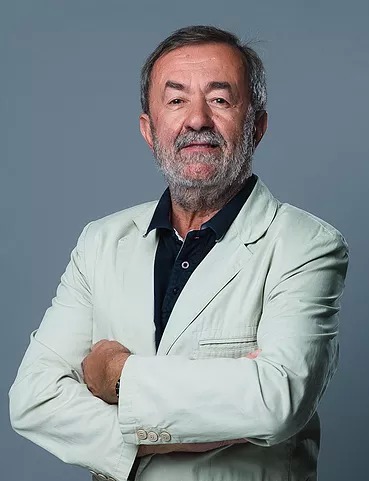
Georges
DogaruPartner
A DFBA architect and urban planner originally from Romania, Georges (nicknamed Gigi) joined the agency in 1994. An architect with a big heart, he always brings joy to his colleagues. His simple, concise and highly creative drawings help him to always find the best compromise, even for the most complicated projects. His expertise in designing offices and hotel complexes makes him the agency's specialist in these areas. Experienced and passionate, he likes to pass on his knowledge and teach his teams, who see him as a real master.
-
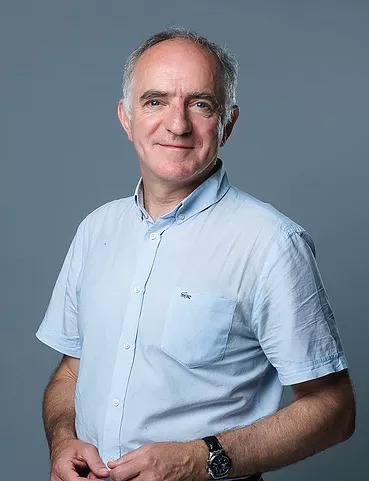
Pablo
LorenzinoPartner
Pablo is our sensitive and creative soul. Half-Italian and half-Argentinean, he is first and foremost a passionate and talented urban planner and architect-poet who has been with the agency for many years. Pablo is highly involved in our projects in China and Russia; his experience and ability to manage projects abroad is recognised and greatly appreciated by our clients and teams. His unique pencil drawing style allows him to bring his sketches to life, so much so that we often wish he would create a story from them, since his characters are so full of life...
-
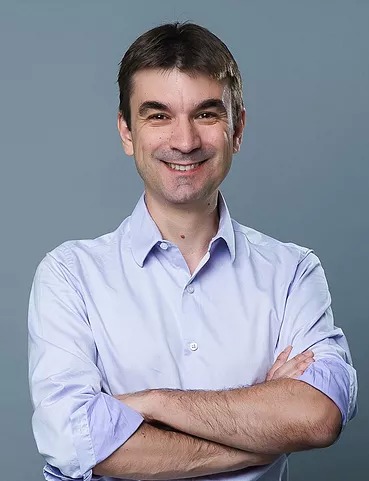
Paulo
CarramanhaPartner
Paulo is our 'Rubik's Cube Man' when it comes to housing. The more complicated it is, the more he wants it!
-
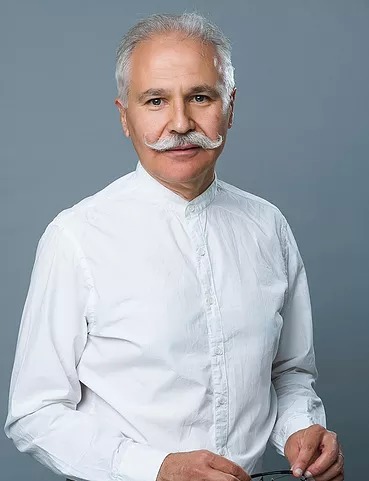
Mounir
SoubaïPartner
Mounir is the 'dad' of the office, an irrepressibly chatty guy who loves to pass on his expertise, which ranges from housing to sports equipment.
-
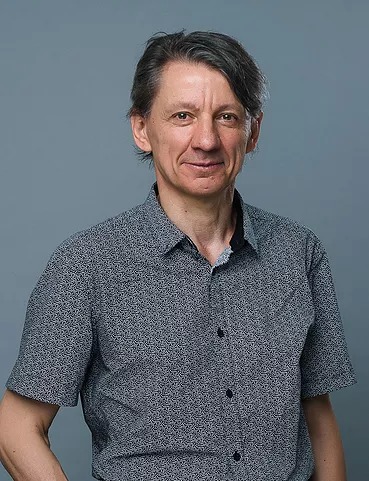
Régis
LassaussePartner
For more than 30 years, Régis has been our go-to man for major projects. A determined and organised architect, he knows better than anyone how to handle issues related to large-scale projects. His know-how and vast experience allow him to successfully bring to fruition even the most complex projects. Régis is also an indispensable coach for the teams he works with; he can lead his collaborators just like an orchestra conductor.
Anthony
Bechu
Leader Architect
An architect whose father and grandfather before him were also architects, Anthony-Emmanuel Bechu has a state-certified dual architecture degree and also graduated from the Centre for Higher Studies in the History and Conservation of Ancient Monuments. Passionate about the history and identity of places, his contemporary architectural research is an attempt to write a grammar that draws inspiration from the analysis of the culture, morphology and history of the subject matter: renovation projects and building projects, but also campuses and cities, with the overarching objective of linking their stories while also implementing sustainable project methods and strategies that address the issues of today and tomorrow.
Aided by his frequent travels, Anthony has been steering Agence d'Architecture Anthony Bechu in this direction since he took the reins in 1986, turning it into a specialist multidisciplinary firm capable of handling architectural and urban planning challenges to execute reflective yet practical projects on any scale, both in France and worldwide.
A humanist and engaged citizen, Anthony Bechu also volunteers his time as part of various associations. For example, he volunteers as the director of The Fontainebleau Schools' Architecture programme.

Anthony Bechu
Leader Architect
An architect whose father and grandfather before him were also architects, Anthony-Emmanuel Bechu has a state-certified dual architecture degree and also graduated from the Centre for Higher Studies in the History and Conservation of Ancient Monuments. Passionate about the history and identity of places, his contemporary architectural research is an attempt to write a grammar that draws inspiration from the analysis of the culture, morphology and history of the subject matter: renovation projects and building projects, but also campuses and cities, with the overarching objective of linking their stories while also implementing sustainable project methods and strategies that address the issues of today and tomorrow.
Aided by his frequent travels, Anthony has been steering Agence d'Architecture Anthony Bechu in this direction since he took the reins in 1986, turning it into a specialist multidisciplinary firm capable of handling architectural and urban planning challenges to execute reflective yet practical projects on any scale, both in France and worldwide.
A humanist and engaged citizen, Anthony Bechu also volunteers his time as part of various associations. For example, he volunteers as the director of The Fontainebleau Schools' Architecture programme.
Clémence
Bechu
Partner Development Director
Clemence is the scientific soul of the 4th generation Bechu. Her career opened on the world and the human, led her to carry out studies, in economics first at the University Paris 2 Panthéon Assas then in finance at the University Paris Dauphine. Her thirst for discovery and culture led her to China for 2 years, where she studied Chinese at Tsinghua University in Beijing, and where she already accompanied the agency on the development of local projects, including the renovation of the Qianmen area. the extension of the city of Pingyao. Back in France, she finally completed her training with a Master in International Project Management at ESCP in 2007.
Utilizing her experience allied with a passion for research, new avenues of entrepreneurship, technology and the emergence of new markets, she trained her skills in strategy consulting at Capgemini Consulting before creating and developing a start-up of innovative logistics, "WineSitting" alongside her husband. She finally decides to join the family agency 5 years later in 2014 as Director of Development, to put at its service her synthesis ability, her innovative spirit, the creation of new strategic partnerships, and her taste to invent and design new projects with its teams and customers,
her referent projects: Econocom Group Headquarters, Vivendi Group Campus, Climate City, Coustayrac Eco District, the projects in China ...
What she likes in her job? See the world on an urban scale and phosphorous on the uses of tomorrow ... Use a bio-inspired approach as much as possible, and invent a story behind each project.
What she likes in general: Write and travel to escape, cook to make loved ones happy, burst out laughing and sing.
Clémence Bechu
Partner Development Director
Clemence is the scientific soul of the 4th generation Bechu. Her career opened on the world and the human, led her to carry out studies, in economics first at the University Paris 2 Panthéon Assas then in finance at the University Paris Dauphine. Her thirst for discovery and culture led her to China for 2 years, where she studied Chinese at Tsinghua University in Beijing, and where she already accompanied the agency on the development of local projects, including the renovation of the Qianmen area. the extension of the city of Pingyao. Back in France, she finally completed her training with a Master in International Project Management at ESCP in 2007.
Utilizing her experience allied with a passion for research, new avenues of entrepreneurship, technology and the emergence of new markets, she trained her skills in strategy consulting at Capgemini Consulting before creating and developing a start-up of innovative logistics, "WineSitting" alongside her husband. She finally decides to join the family agency 5 years later in 2014 as Director of Development, to put at its service her synthesis ability, her innovative spirit, the creation of new strategic partnerships, and her taste to invent and design new projects with its teams and customers,
her referent projects: Econocom Group Headquarters, Vivendi Group Campus, Climate City, Coustayrac Eco District, the projects in China ...
What she likes in her job? See the world on an urban scale and phosphorous on the uses of tomorrow ... Use a bio-inspired approach as much as possible, and invent a story behind each project.
What she likes in general: Write and travel to escape, cook to make loved ones happy, burst out laughing and sing.

Jean
Cornil
Agency Director
Senior architect, with 20 years of experience in the architecture of stations, railway works and facilities open to the public (hotels, airports, shopping centres, etc.), Jean has been able to carry out numerous studies from the feasibility phases to in the advanced phases of the works. Director of Architecture and Urban Planning at Systra, then of the City & Territories Department at Ingérop, his experience in France and in many countries abroad allows him to ensure the operational implementation of the objectives set, whether either in terms of financial results, productivity, technical quality of production, commercial development, team management, as well as respect for project commitments. Appreciating the architectural design, having great relational capacities with the customers or with the production teams, he is rigorous and structured. For more than 10 years he has been leading teams of around thirty people, with ever-increasing desire and interest. Jean is also an IFPEB referent, this Institute is an alliance of economic players who strive to implement, through operational knowledge, the means for an ambitious and efficient energy and environmental transition for real estate and compatible construction. with the market.

Jean Cornil
Agency Director
Senior architect, with 20 years of experience in the architecture of stations, railway works and facilities open to the public (hotels, airports, shopping centres, etc.), Jean has been able to carry out numerous studies from the feasibility phases to in the advanced phases of the works. Director of Architecture and Urban Planning at Systra, then of the City & Territories Department at Ingérop, his experience in France and in many countries abroad allows him to ensure the operational implementation of the objectives set, whether either in terms of financial results, productivity, technical quality of production, commercial development, team management, as well as respect for project commitments. Appreciating the architectural design, having great relational capacities with the customers or with the production teams, he is rigorous and structured. For more than 10 years he has been leading teams of around thirty people, with ever-increasing desire and interest. Jean is also an IFPEB referent, this Institute is an alliance of economic players who strive to implement, through operational knowledge, the means for an ambitious and efficient energy and environmental transition for real estate and compatible construction. with the market.
Philippe
Ros
Partner
After 15 years of experience, this grandson and son of architect became our agency head almost 20 years ago. He is the man for the job when it comes to regulatory and legal matters but especially on the major environmental issues that are always at the heart of the major debates he raises with teams. Following an arts-focused secondary school education at St Luc de Tournai in Belgium, Philippe went on to obtain a degree in Urban Architecture from the same institution. He graduated as valedictorian in 1983 with first-class honours. This former swimming ace (Northern regional champion several times) and golf fanatic (French champion several times with his team) stands out thanks to his perfectionism and his will to face any test; this led him to complete his training by becoming successively a Security and Health Coordinator, a High Environmental Quality Coordinator, and finally an Architecture Manager with the Order of Architects.
What he likes in his job? To transmit to younger people old ideas that are younger than theirs!
What does he like in general? music, benevolently debating with his children, talking, exchanging and giving meaning to the substance as well as to the form.
Philippe Ros
Partner
After 15 years of experience, this grandson and son of architect became our agency head almost 20 years ago. He is the man for the job when it comes to regulatory and legal matters but especially on the major environmental issues that are always at the heart of the major debates he raises with teams. Following an arts-focused secondary school education at St Luc de Tournai in Belgium, Philippe went on to obtain a degree in Urban Architecture from the same institution. He graduated as valedictorian in 1983 with first-class honours. This former swimming ace (Northern regional champion several times) and golf fanatic (French champion several times with his team) stands out thanks to his perfectionism and his will to face any test; this led him to complete his training by becoming successively a Security and Health Coordinator, a High Environmental Quality Coordinator, and finally an Architecture Manager with the Order of Architects.
What he likes in his job? To transmit to younger people old ideas that are younger than theirs!
What does he like in general? music, benevolently debating with his children, talking, exchanging and giving meaning to the substance as well as to the form.

Luca
Bertacchi
Partner
Luca is our creative electron. He designs, organises and protects. This architect, photographer and globetrotter joined the agency in 2015 as a partner. Passionate about travel and the cultures in which our projects take root, his working approach allows him to create projects with a strong identity by seeking out solid and comprehensive solutions based on complex parameters. He is particularly attentive to the usage, design and organisation of space, fields in which he excels at maintaining a strong concept throughout the various phases of a project, all the way through to delivery. After graduating from the University of Ferrara in Italy with a degree in Architecture in 2004, he transferred to the Curitiba Research and Urban Planning Institute in Brazil in 2005 to begin his PhD.

Luca Bertacchi
Partner
Luca is our creative electron. He designs, organises and protects. This architect, photographer and globetrotter joined the agency in 2015 as a partner. Passionate about travel and the cultures in which our projects take root, his working approach allows him to create projects with a strong identity by seeking out solid and comprehensive solutions based on complex parameters. He is particularly attentive to the usage, design and organisation of space, fields in which he excels at maintaining a strong concept throughout the various phases of a project, all the way through to delivery. After graduating from the University of Ferrara in Italy with a degree in Architecture in 2004, he transferred to the Curitiba Research and Urban Planning Institute in Brazil in 2005 to begin his PhD.
Georges
Dogaru
Partner
A DFBA architect and urban planner originally from Romania, Georges (nicknamed Gigi) joined the agency in 1994. An architect with a big heart, he always brings joy to his colleagues. His simple, concise and highly creative drawings help him to always find the best compromise, even for the most complicated projects. His expertise in designing offices and hotel complexes makes him the agency's specialist in these areas. Experienced and passionate, he likes to pass on his knowledge and teach his teams, who see him as a real master.
Georges Dogaru
Partner
A DFBA architect and urban planner originally from Romania, Georges (nicknamed Gigi) joined the agency in 1994. An architect with a big heart, he always brings joy to his colleagues. His simple, concise and highly creative drawings help him to always find the best compromise, even for the most complicated projects. His expertise in designing offices and hotel complexes makes him the agency's specialist in these areas. Experienced and passionate, he likes to pass on his knowledge and teach his teams, who see him as a real master.

Pablo
Lorenzino
Partner
Pablo is our sensitive and creative soul. Half-Italian and half-Argentinean, he is first and foremost a passionate and talented urban planner and architect-poet who has been with the agency for many years. Pablo is highly involved in our projects in China and Russia; his experience and ability to manage projects abroad is recognised and greatly appreciated by our clients and teams. His unique pencil drawing style allows him to bring his sketches to life, so much so that we often wish he would create a story from them, since his characters are so full of life...

Pablo Lorenzino
Partner
Pablo is our sensitive and creative soul. Half-Italian and half-Argentinean, he is first and foremost a passionate and talented urban planner and architect-poet who has been with the agency for many years. Pablo is highly involved in our projects in China and Russia; his experience and ability to manage projects abroad is recognised and greatly appreciated by our clients and teams. His unique pencil drawing style allows him to bring his sketches to life, so much so that we often wish he would create a story from them, since his characters are so full of life...
Paulo
Carramanha
Partner
Paulo is our 'Rubik's Cube Man' when it comes to housing. The more complicated it is, the more he wants it!
Paulo Carramanha
Partner
Paulo is our 'Rubik's Cube Man' when it comes to housing. The more complicated it is, the more he wants it!

Mounir
Soubaï
Partner
Mounir is the 'dad' of the office, an irrepressibly chatty guy who loves to pass on his expertise, which ranges from housing to sports equipment.

Mounir Soubaï
Partner
Mounir is the 'dad' of the office, an irrepressibly chatty guy who loves to pass on his expertise, which ranges from housing to sports equipment.
Régis
Lassausse
Partner
For more than 30 years, Régis has been our go-to man for major projects. A determined and organised architect, he knows better than anyone how to handle issues related to large-scale projects. His know-how and vast experience allow him to successfully bring to fruition even the most complex projects. Régis is also an indispensable coach for the teams he works with; he can lead his collaborators just like an orchestra conductor.
Régis Lassausse
Partner
For more than 30 years, Régis has been our go-to man for major projects. A determined and organised architect, he knows better than anyone how to handle issues related to large-scale projects. His know-how and vast experience allow him to successfully bring to fruition even the most complex projects. Régis is also an indispensable coach for the teams he works with; he can lead his collaborators just like an orchestra conductor.

-
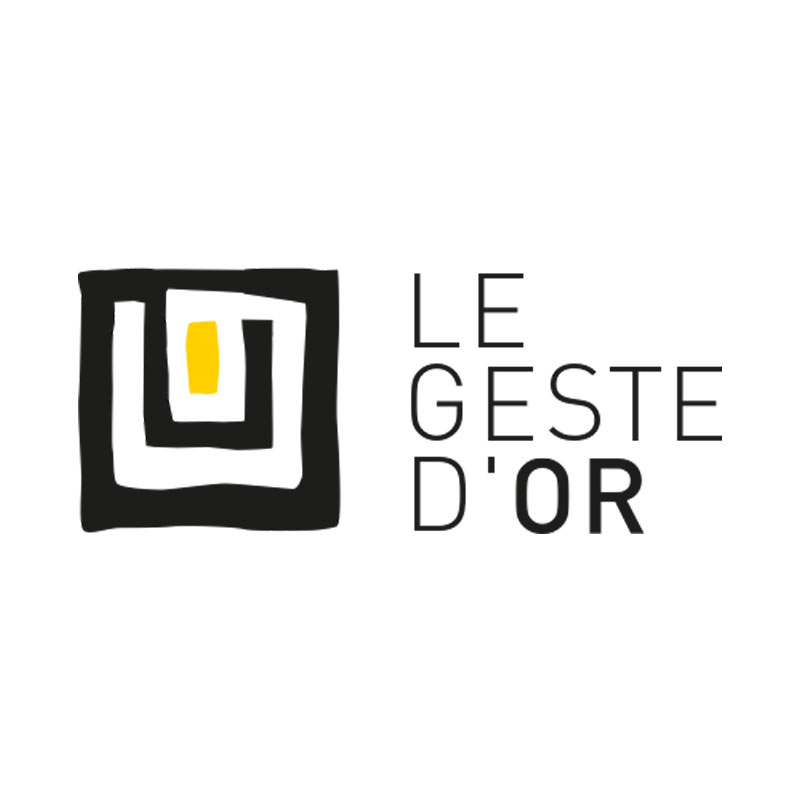
Geste d’Or Grand prix du Maître d’Œuvre - 10 projets de réhabilitation du patrimoine historique, réalisés sur 10 ans.
-
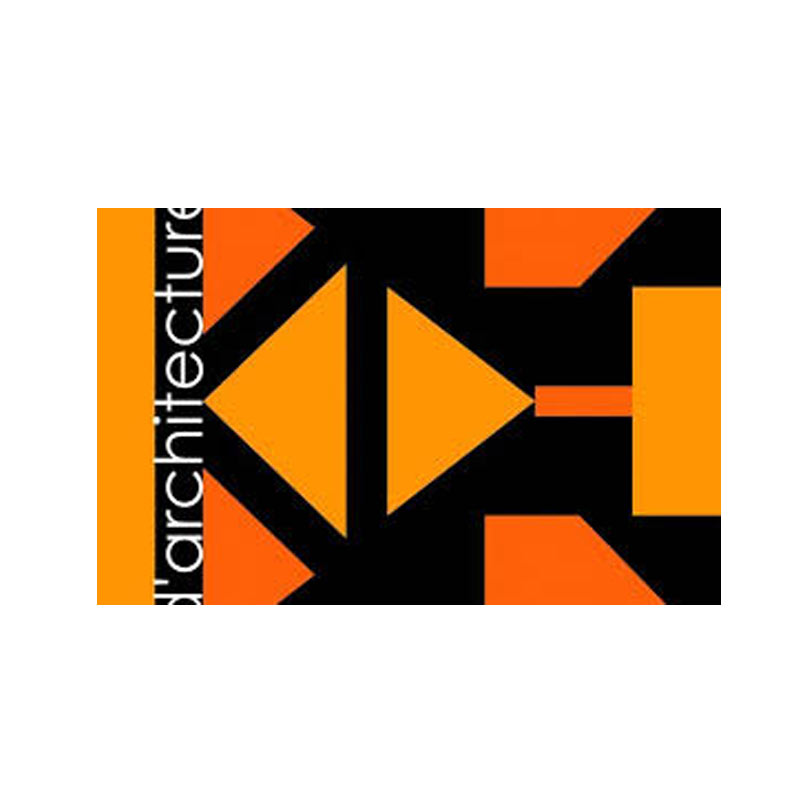
Trophée Eiffel pour la tour D2 et son exostructure (France)
-

Prix Emporis Skyscraper 3ème place. Récompense internationale pour la tour D2 (France)
-

«Trophée du Bien-Etre» catégorie «Habitat & Environnement « pour la tour D2 (France)
-

Green Awards pour le quartier 11 de Skolkovo Innovation Center (Russie)
-
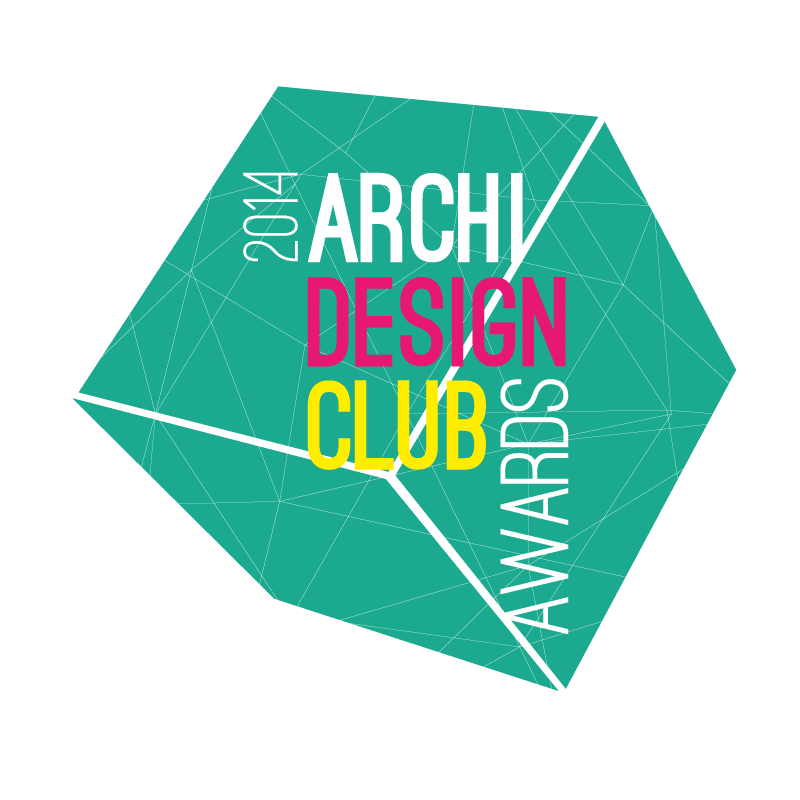
Archi Design Club Awards, catégorie «Bureaux et commerces» pour la Tour D2 (France)
-

1er prix du Green Project “Ecofriendly Environment” pour le quartier 11 du Skolkovo Innovation Center (Russie)
-
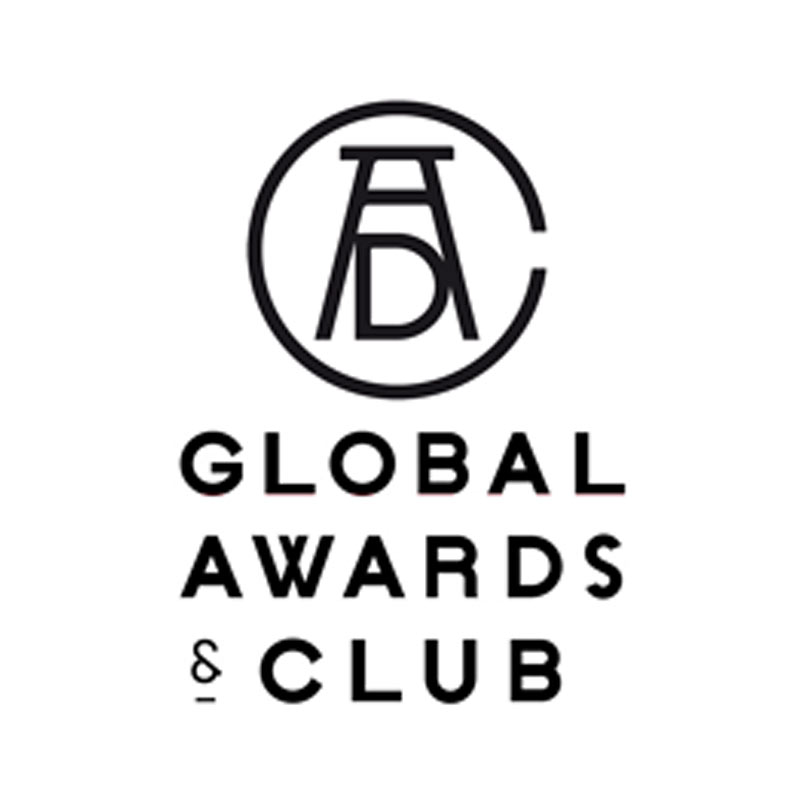
ADC AWARD 2015 Pour la tour D2
-
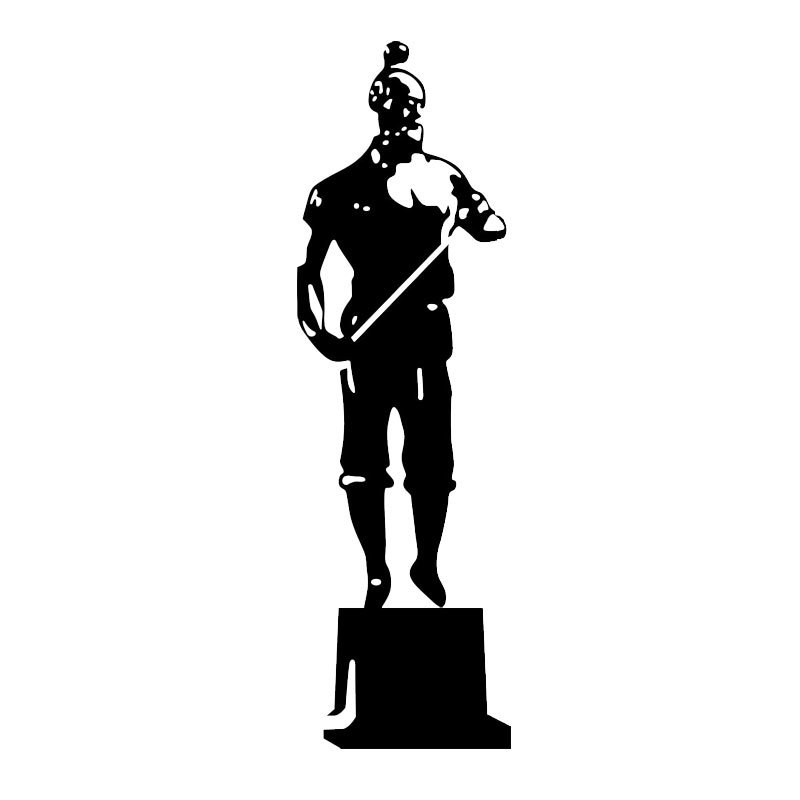
LUBAN PRIZE 2005 For the CELAP University
-
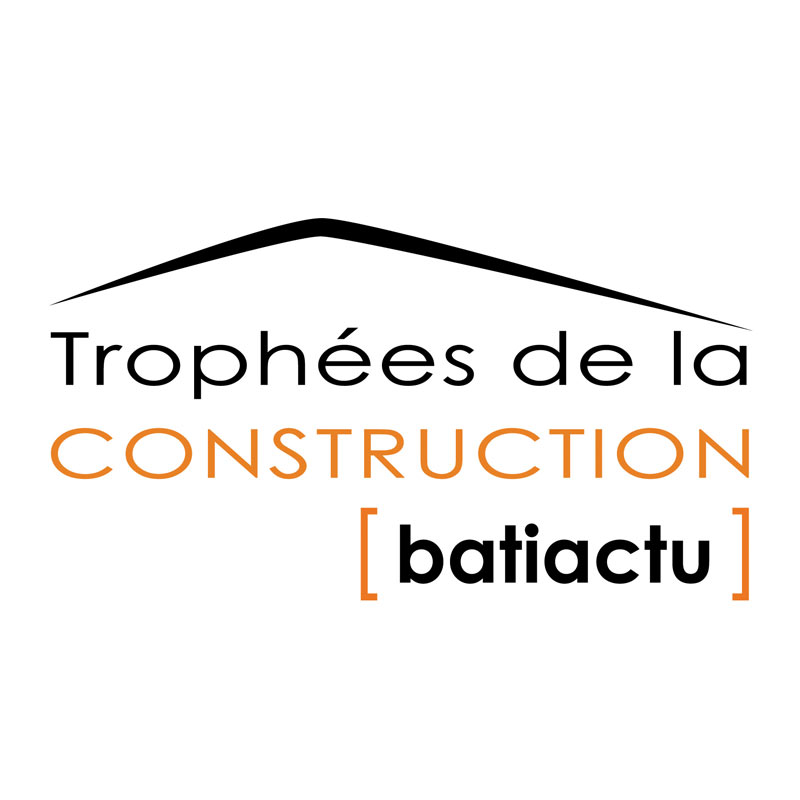
TROPHÉES DE LA CONSTRUCTION 2018 : Pour le projet Impasse Marie Blanche à Paris.
-

MIPIM AWARD 2014 Pour la réhabilitation de l’Hôtel Dieu de Marseille
-
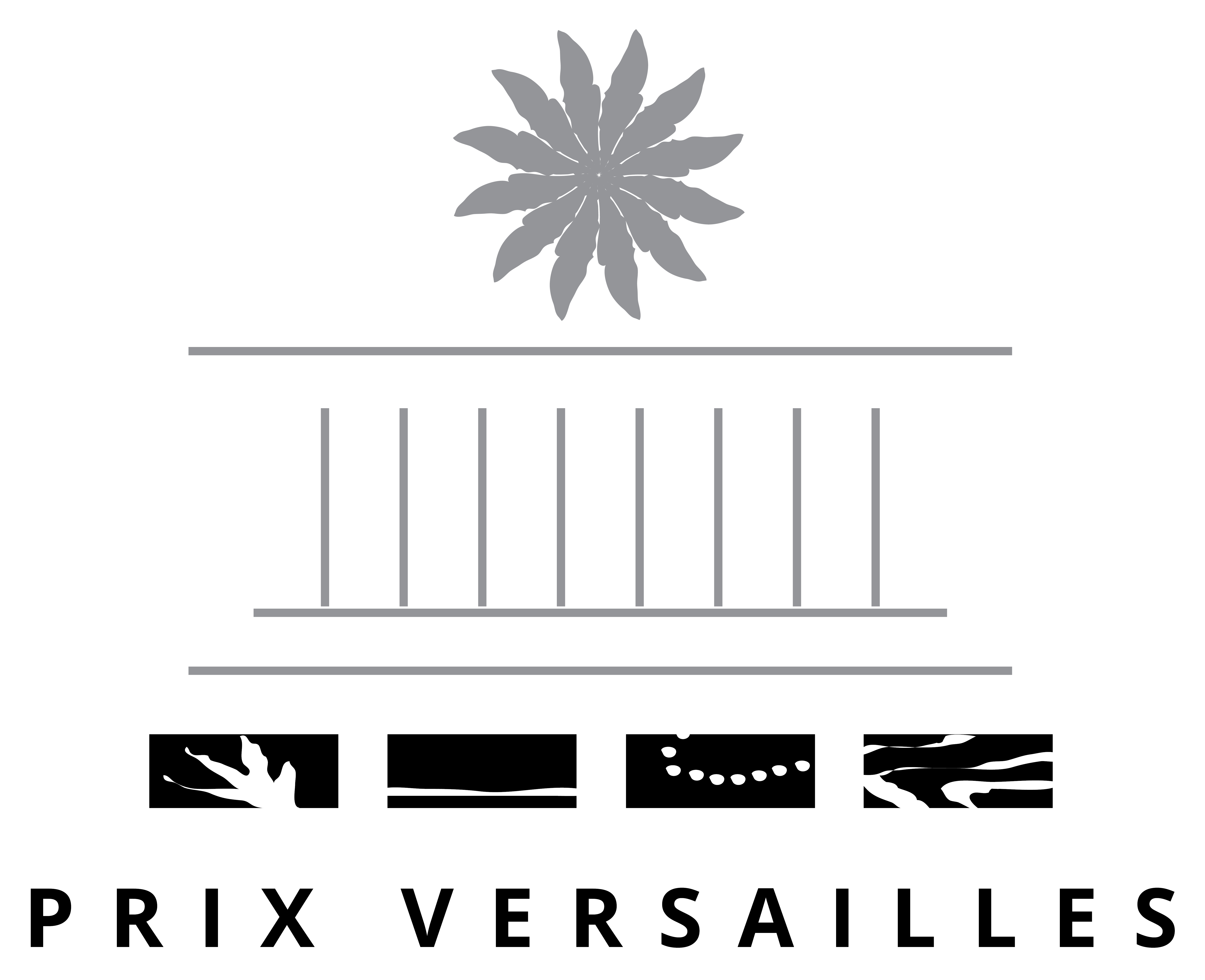
Prix Versailles : The Pavillon Gabriel is the winner of the Versailles 2019 Award in the category restaurants with a special mention of outdoor spaces.
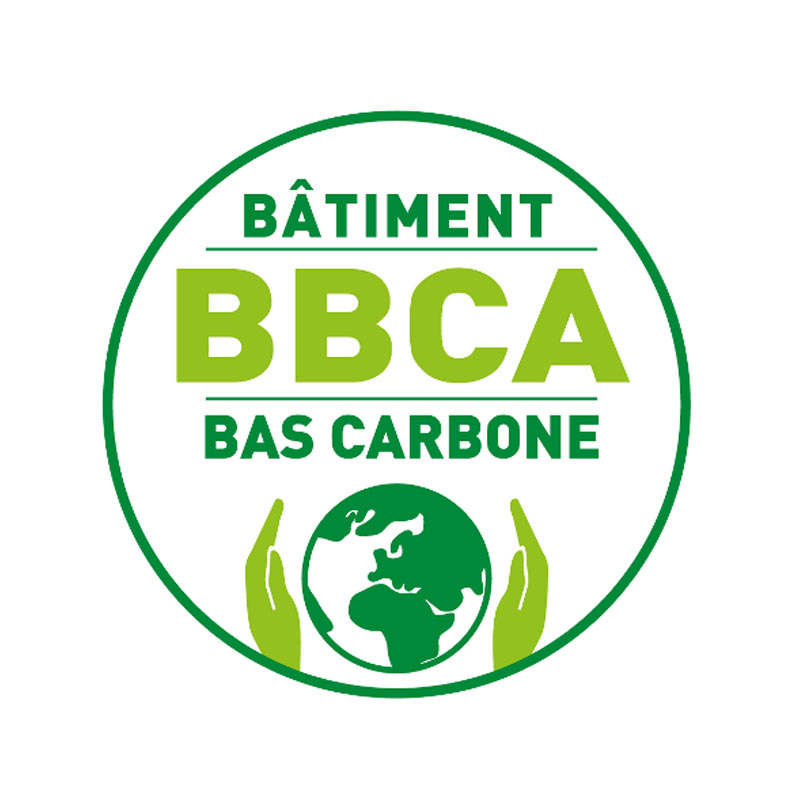
We are founding members of the BBCA association. Association for the development of Low Carbon Building. The Association grew out of the desire of many real estate, construction and ecology stakeholders to come together to reduce the carbon footprint of buildings and promote more virtuous works.

We are patrons of the Palladio Foundation. The Palladio Foundation was created in 2008, under the auspices of the Fondation de France, around the major challenge of the 21st century that is the construction of the City. Apolitical and confessional, the Palladio Foundation, with its mission of general interest, It mobilizes and brings together today all sectors and professions concerned by the real estate and urban problem (planning, architecture, insurance, banking, construction, energy, environment, real estate , engineering, logistics, digital, transport, town planning), public authorities, associations, researchers and the media.

We are members of AFEX. AFEX, French Export Architects, is an association under the 1901 law that works to promote French architecture in the world. It has 200 members including 120 architectural firms and public & private partners.

Nous sommes membres de REAL ESTECH, une association de loi 1901 qui fédère et promeut l’ensemble des acteurs de l’innovation dans le secteur immobilier
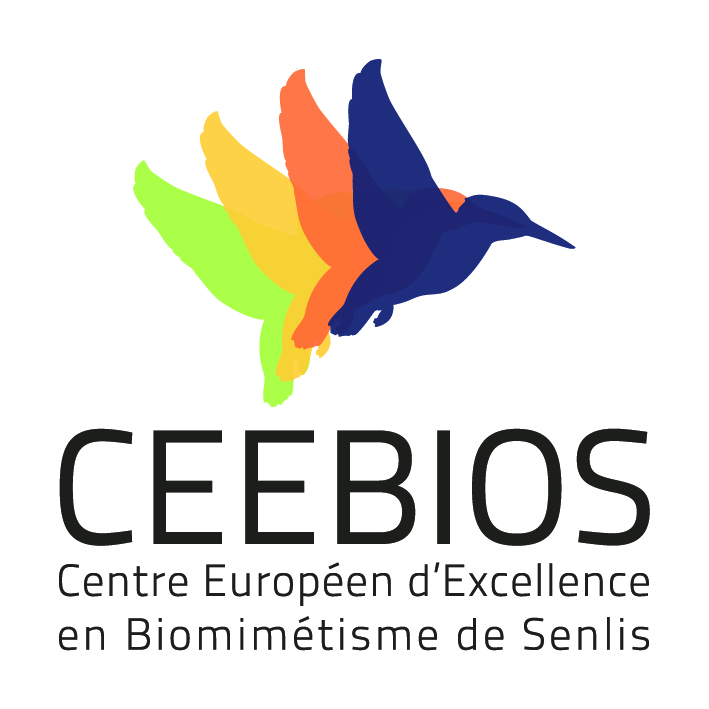
We are partners of the CEEBIOS: European Center of Excellence in Biomimicry, whose mission is to unite biomimetic actors, to support projects and studies as well as to train actors in biomimicry.
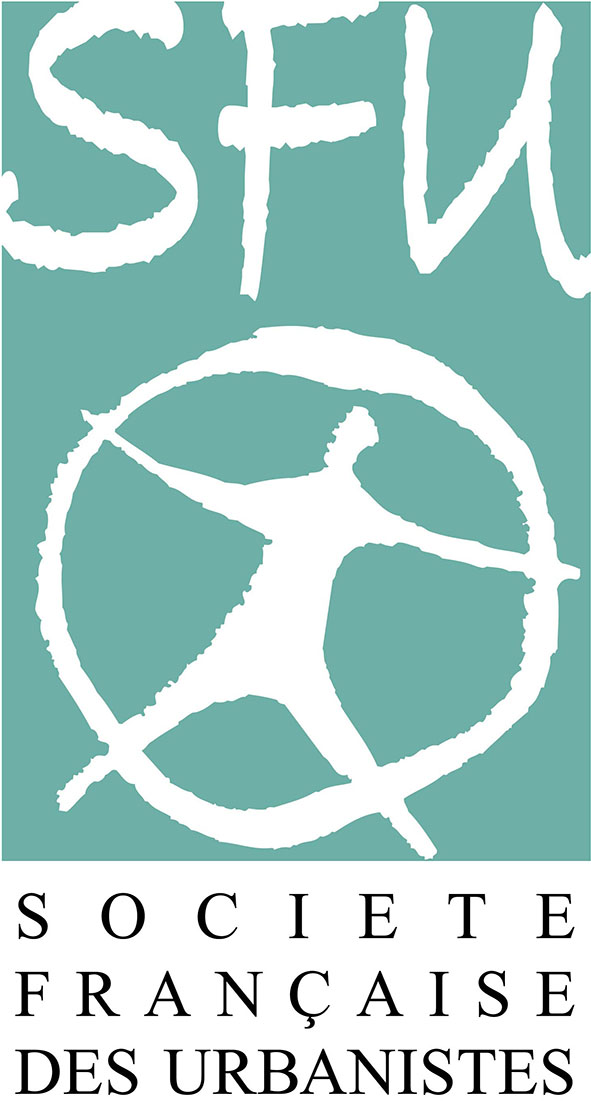
We are partners of the Société française d’urbanisme, which since 1911 is a place of exchange between professional urban planners and Grand Associates, personalities who contribute to the reflection on Urbanism. It is a place of permanent training for urban planners.

Nous sommes membres du CIBI, Le Conseil International Biodiversité & Immobilier, CIBI, est le premier lieu de rassemblement d’une nouvelle filière Biodiversité et Immobilier. Le CIBI est porté par les acteurs de la ville, de l’immobilier et du vivant en milieu urbain. Son objet est de promouvoir la biodiversité urbaine et la relation homme-nature dans les secteurs de l’aménagement, de la construction, de la vie quotidienne au sein des quartiers et des ilots bâtis.