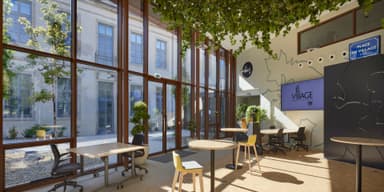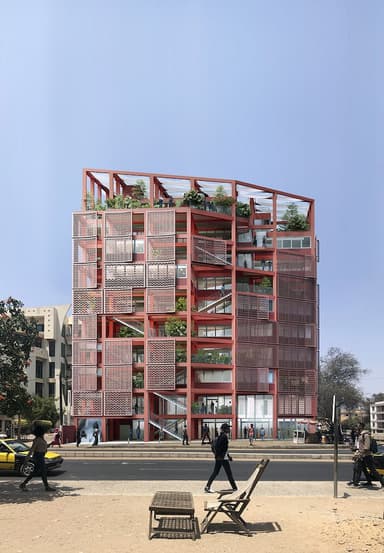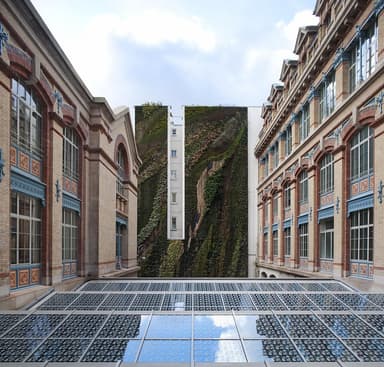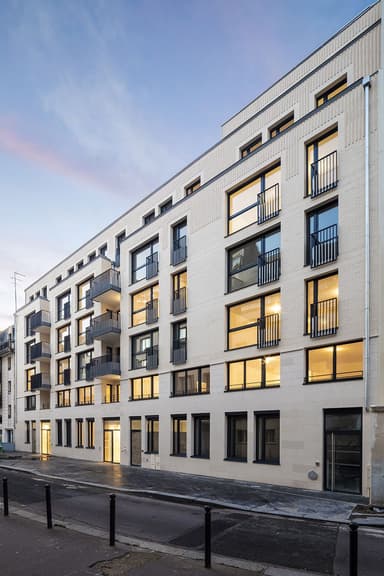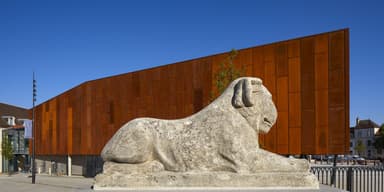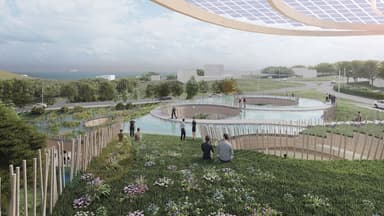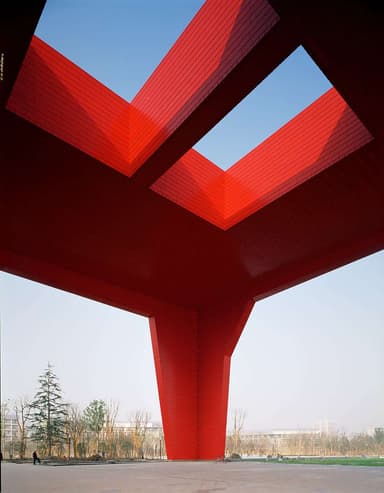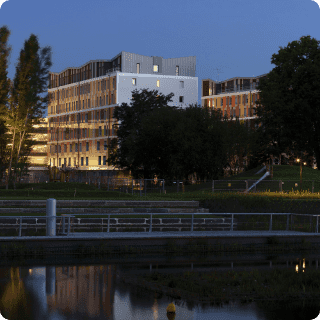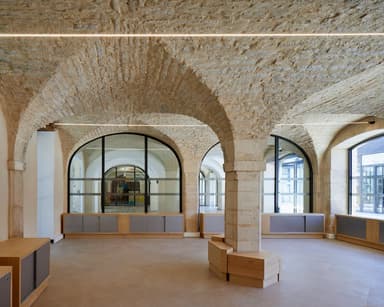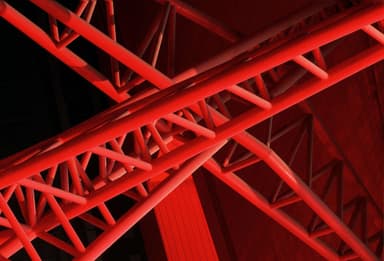Part of an environmental approach and beautification of the Champs-Élysées garden.
Part of an environmental approach and beautification of the champs-élysées garden, the project is based on a solid historical study and a vegetable staging of the pavilion, the objective being to restore a coherent architectural language. The hittorff pavilion regains its festive prestige, the formigé shelter crowned with greenery turns into a lantern at night. The entrance to the gabriel pavilion presents itself as a hanging garden whose sun lights dialogue with the city.
Discover also
See all our projects See all our projects