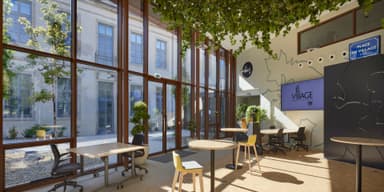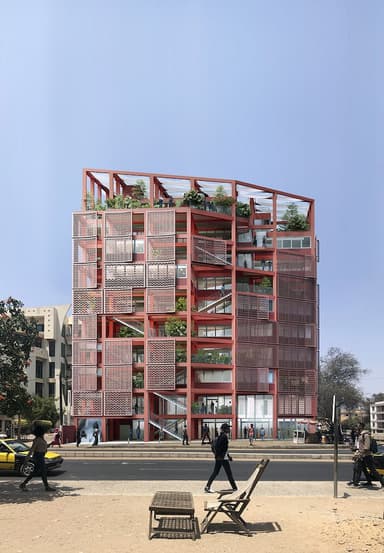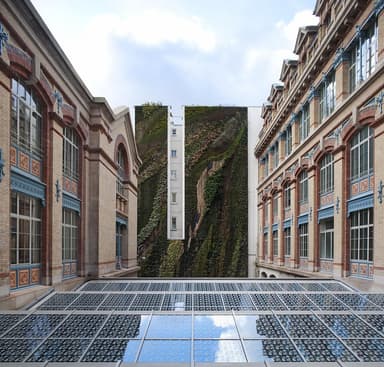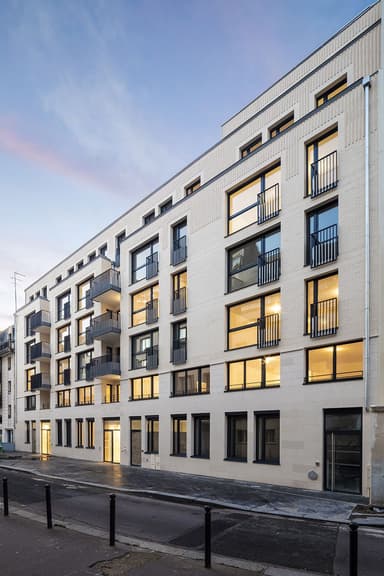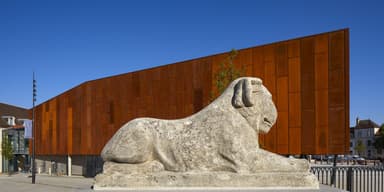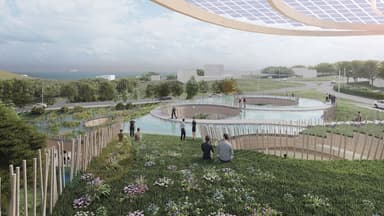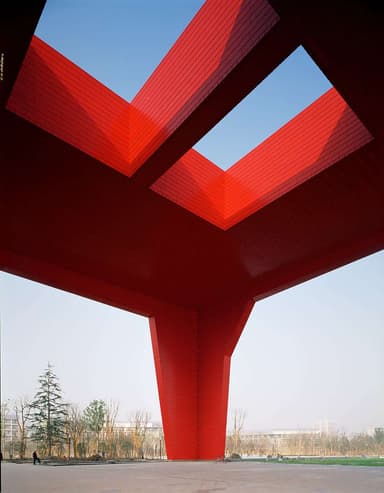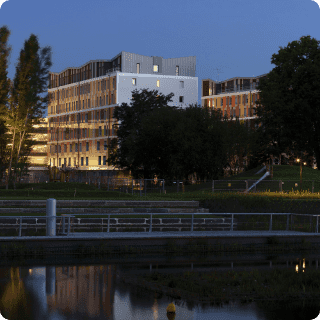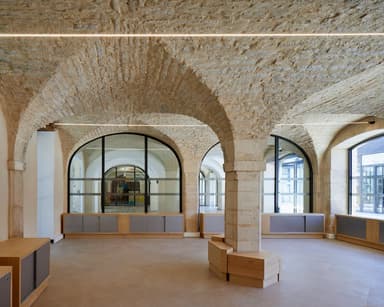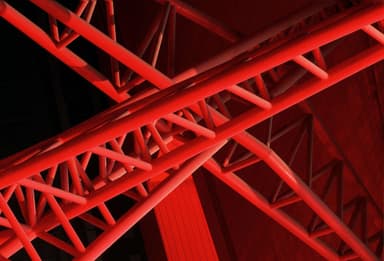Upside
Bouygues Immobilier
Offices
Nanterre, France
2020
20,000 m²
Bechu & Associés
Associate urban planner : François Leclerq
Interior architecture : Volume ABC
BREEAM, Green Office, BEPOS, Certivea, HQE, BiodiverCity
© Augusto da Silva
Upside: Urban link in Nanterre
In Nanterre, "Upside" connects the Terrasses and the Cité des Provinces françaises, while also opening up to the university located on the other side of the railway tracks. Developed by the public development agency La Défense Seine-Arche (Epadesa), the project provides a new neighborhood for the city.
20,000 m² of energy innovation
Our 20,000 m² project won a competition launched by Bouygues Immobilier in 2015 and is part of a mixed-use development of 76,000 m². Entirely designed to be energy-positive (BEPOS), 65% of the resources needed for its operation are produced by renewable energies, including a photovoltaic canopy on the roof.
Discover also
See all projectsSee all projects