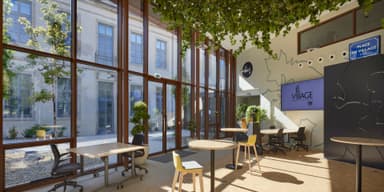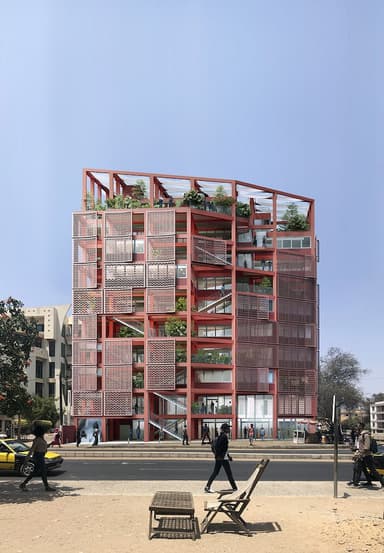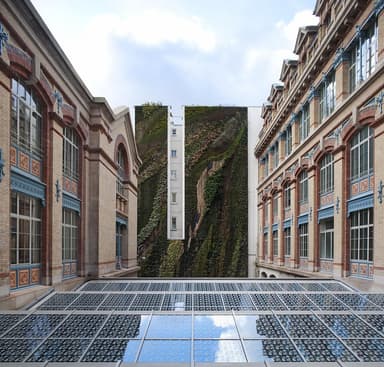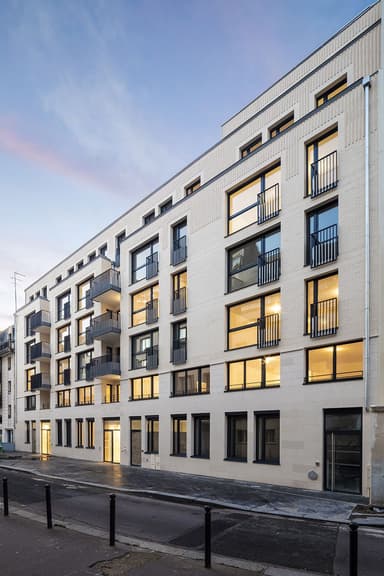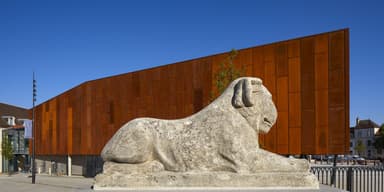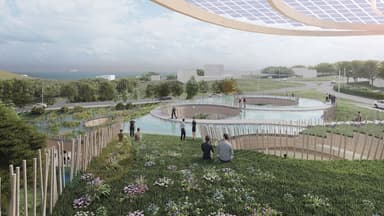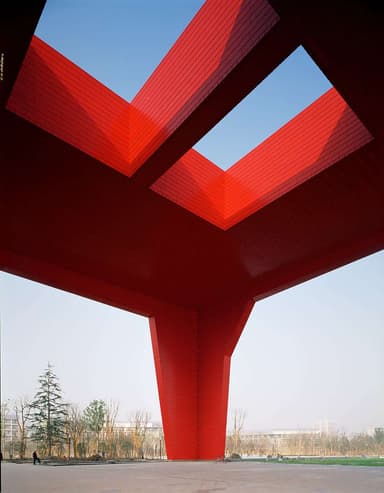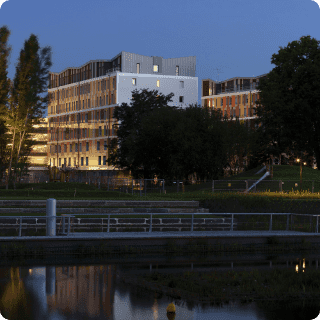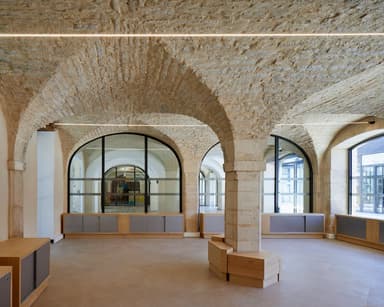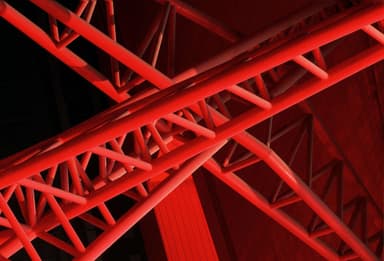Mondo
Gecina
Restructuring of an office and retail building
Paris, France
2024
31,000 m²
Bechu & Associés
Interior architecture (common) : Volume ABC
Associated interior architect : Saguez & Partners
LEED Gold, HQE 2016 Excellent, WELL Gold, BiodiverCity certification, WiredScore Gold Label.
© Nicolas Grosmond
© Fernando Javier Urquijo
The entire project aims to transform an aging site into a new attractive Parisian address.
Bringing light into this large ensemble and developing transparency games are the fundamental challenges of this project.
Being able to contribute to the greening of a neighborhood and the preservation of biodiversity in the city and thereby providing a feeling of nature to the occupants of the site is a theme that is particularly close to our hearts.
To address these issues, we have worked on multiple levels simultaneously:
- Developing a landscaped promenade from the basement to the 7th-floor terraces through contrasting environments: from shaded outdoor gardens to sunny terraces.
- Offering green spaces that create a sense of well-being by appealing to the 5 senses. Wild and edible species will be planted to promote biodiversity and to encourage users to take ownership of the landscape. Particular attention will also be devoted to the choice of scented plants.
- Creating a landscape that encourages participation by extending the range of functions that spaces can be used for: relaxation, co-working, solariums, small events, contemplation (of a landscape scene, the view of Paris, etc.), tasting sessions, workshops, entertainment, etc.
- Raising awareness of urban agriculture through green spaces that are easy to use and encourage participation.
- Using a large proportion of indigenous species with a view to preserving biodiversity and for their educational/illustrative merit.
Our inspiration comes from multiple sources, from the undergrowth of Île-de-France for the open-ground patios to sunny pastures for the terraces.
Discover also
See all our projectsSee all our projects