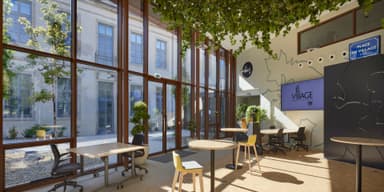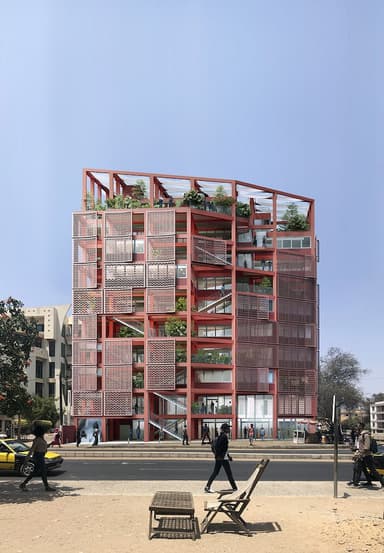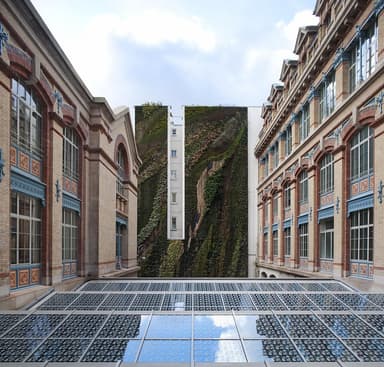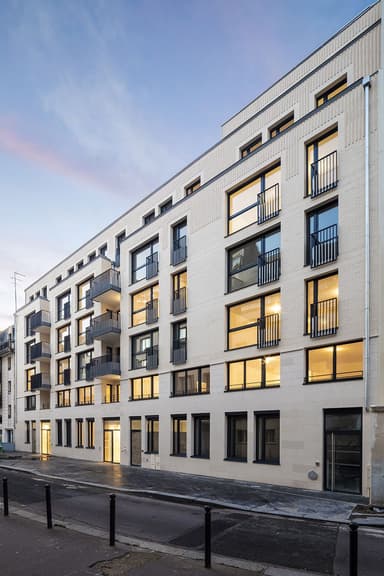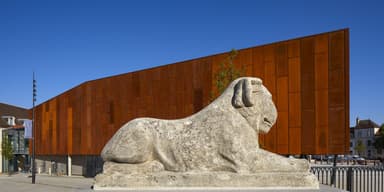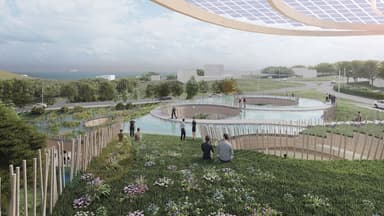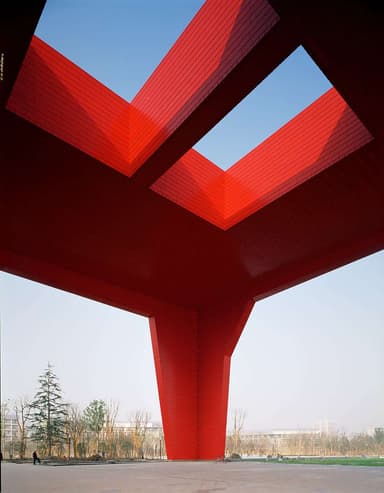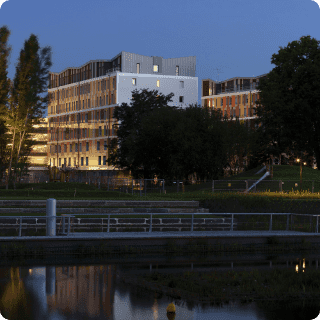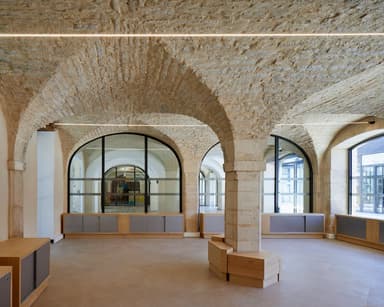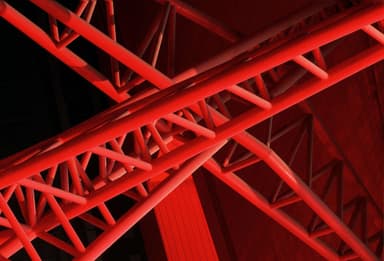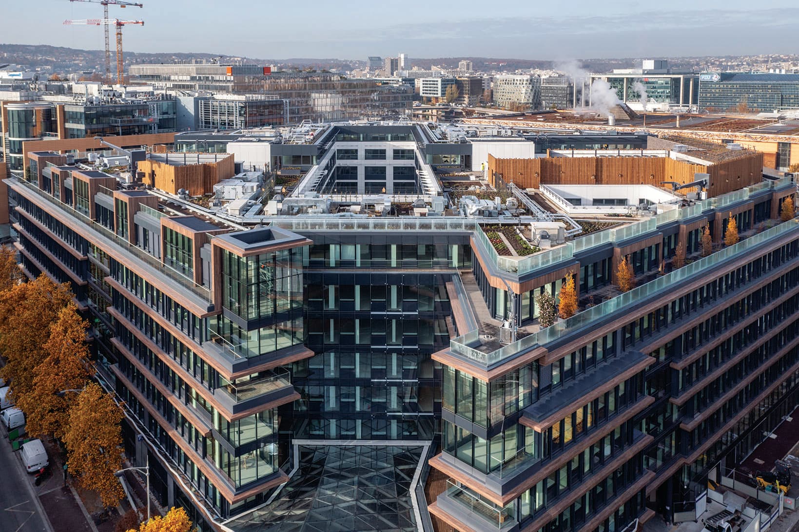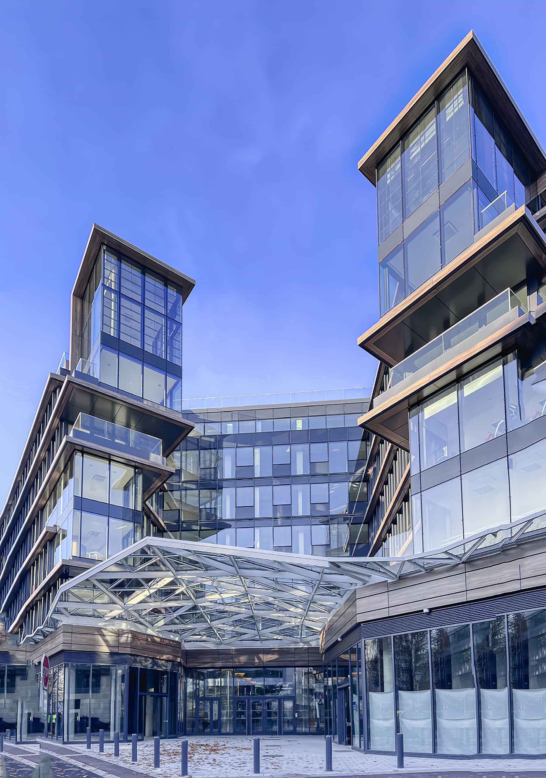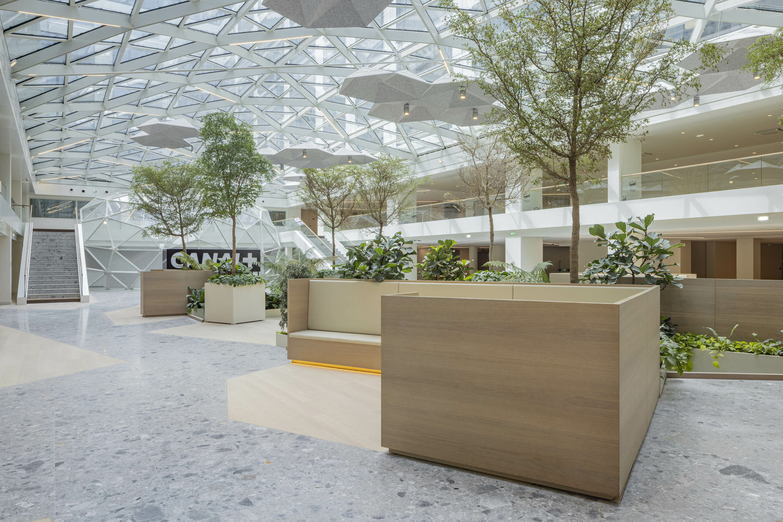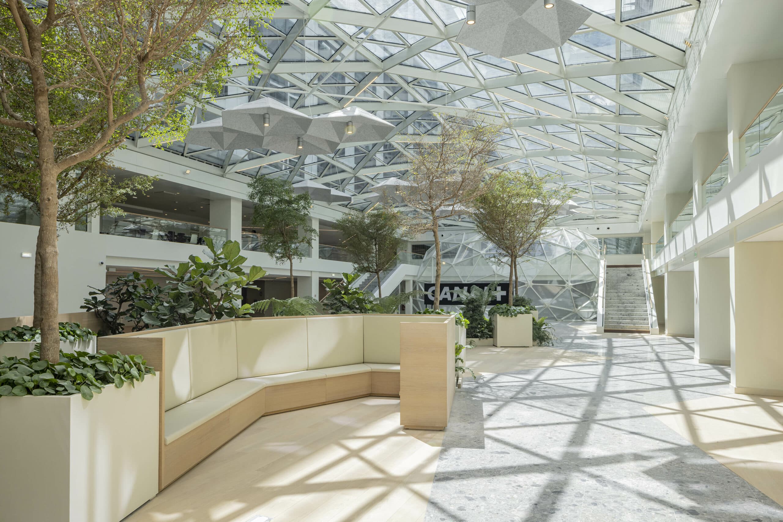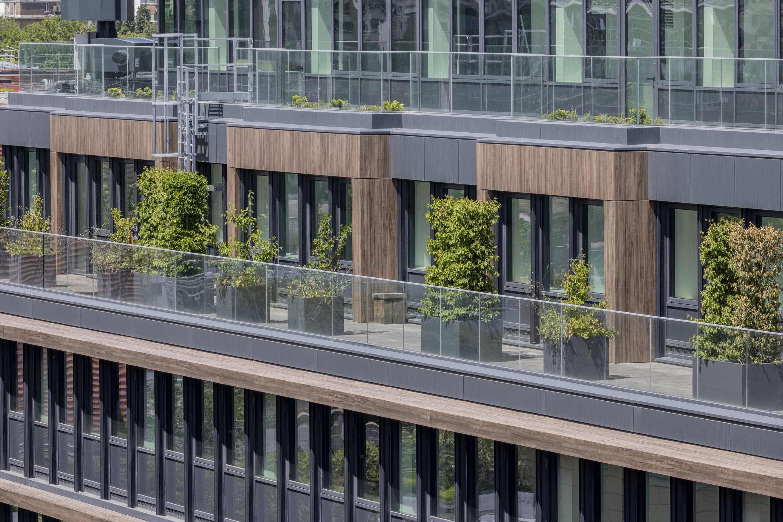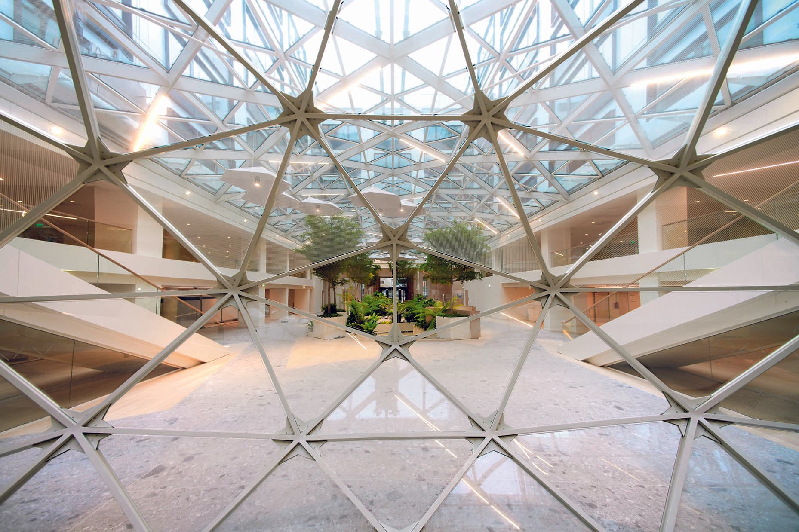One
Bouygues Immobilier
Renovation and extension of an office and retail building
Issy-Les-Moulineaux, France
2021
42,000 m² GFA including 12,000 m² extension
Bechu & Associés
Interior architecture : Volume ABC
Bernard Rouyer & François Neveux
- BREEAM International New Construction 2016 Excellent level
- HQE Sustainable Building 2016 Exceptional level
- BBC Effinergie 2017
- WiredScore 2017 Platinum level
- Ready 2 Services 2018 3-star level
Built Design Award in Commercial Category
Architecture Masterprize in the "Commercial Architecture" Category
Grand Prize for Living Environment
© Pierre Perrin
© Guillaume Guerin
The origin of the project
More than just a headquarters, ONE is a new office concept.
This project marks the birth of a resolutely connected and hybrid building, designed to respond to contemporary evolutions in the business world, both spatially and temporally. Located at 48-56 rue Camille Desmoulins in Issy-les-Moulineaux, ONE was born from the conversion of a building constructed in 1992, originally designed by Anthony Bechu.
The building underwent a complete restructuring after 30 years of use, also marking the culmination of the metamorphosis of the Val de Seine business district. Long dominated by industry when it once housed the factories and workshops of the Thomson group, this district has gradually changed its face.
The initial project, which was the headquarters of Galec (E.Leclerc Purchasing Group), had been designed as a "cocoon" closed in on itself, to protect users from an inhospitable and polluted environment. Completely hermetic to the city, this complex was nevertheless organized around large patios and large interior courtyards. A single entrance, with a large portico on the diagonal of the plot leading to the center of the parcel, provided access to 4 staircases leading to the upper floors, as well as to the elevator and another staircase serving the parking lot.
The creation of the ZAC du front de Seine and the gradual departure of industry allowed major company headquarters to establish themselves. In line with this logic, and with the desire to reopen to the now pacified city, the project concept ensures the rebirth of this building through the "Smart Ways to Work" concept, affirmed and carried as a manifesto throughout the project. The ground footprint for offices was 5,709 m², or 69% of the total footprint. The current footprint is now 7,587 m² divided into 4,120 m² for offices, or 50%, and 3,467 m² for retail, or 42%. The increase in ground footprint serves the use of retail and services. The modified PLU and the extended commercial axis of rue Camille Desmoulins allowed the evolution of the building's initial composition grid, which was based on the diagonals of the plot, thus generating hollow teeth in setbacks along the four public roads.
The ONE project eliminated these breaks by adding built volumes, affirming the urban character of a building aligned with public roads.
The building is also densified by the extension of level 7 and raised by the creation of a partial level 8 to the west of the plot.
The ground floor is transformed to accommodate the two interior courtyards, and the whole is covered by glass roofs sheltering a base of services intended for occupants and local residents. This project is emblematic due to its size and positioning.
A new open and connected space
Open, ultra-connected, and equipped with exemplary environmental performance, this place is now the new headquarters of the Canal+ group. The group is installing its subsidiaries C8, CNews, and Studio Canal there, totaling more than 3,200 employees.
An agile and flexible building
On the upper floors, the plateaus of over 5,000 m² were designed to be divisible into 4 technically and functionally independent lots, to accommodate multiple tenants simultaneously.
Facing the brand new RER C exit of the Issy-Val de Seine station stands the welcoming facade of wood and glass. The new building bears little resemblance to what it once was, with only its underground parking preserved. Raised by a seventh and eighth floor, the building totals an extension of 12,000 m². Conceived as early as 2015, the concepts of "openness to the city, integrated diversity, hybridization, and flexibility of uses" anticipated the issues related to the health crisis. Thus open to the city, the ground floor houses a gourmet hall operated by Mamie Cocotte and open to all 7 days a week, as well as shops and meeting spaces (coworking, lounges, cafeteria, concierge services,...).
On the upper floors, the plateaus of over 5,000 m² were designed to be divisible into 4 technically and functionally independent lots, to accommodate multiple tenants simultaneously. Indoor air treatment is done by individual comfort units installed on the facade, offering optimized heights and great modularity. Work spaces and meeting rooms are thus very flexible and easily reconfigurable. Ultra-connected, the building offers a concentration of technologies over 42,000 m²: Wi-Fi and 5G compatible coverage, productive maintenance, and cyber-security of the premises. At Canal +'s request, four of the seven initially planned shops were transformed into recording studios, and the Living Square, a public square at the heart of the site, is ultimately privatized but partially, as the gourmet hall on the RER side remains open to all. However, the building is designed to be able to return to its initial configuration at any time.
A biophilic universe
ONE is a positive biodiversity project, meaning it harbors biodiversity superior to what would have naturally existed on an undeveloped site.
Aliénor Bechu, director of the interior architecture and design studio Volume ABC, revisited the interiors through a biophilic concept in harmony and dialogue with nature. Luminous work atmosphere, large open-plan floors, company restaurant on the first floor, accessible regardless of the mode of transport, ONE has been designed for optimal user comfort.
On each floor, the terraces are planted with trees carefully chosen by the landscape architect Neveux-Rouyer. The "Living Square" space is generously planted and conceived as a set of gardens to contemplate, made of contrasts and alternating blooms, whose amenity value does not neglect ecological interest, as more than 80% of the plants are melliferous. In continuity with the need for greening spaces to provide well-being and social connections, nearly 2,100 m² of terrace surface are thus vegetated and accessible to employees, highlighting biophilia.
Ecology and energy
Boasting its environmental certifications: - BREEAM International New Construction 2016 Excellent level - HQE Sustainable Building 2016 Exceptional level - BBC Effinergie 2017 - WiredScore 2017 Platinum level - Ready 2 Services 2018 3-star level - the project is exemplary ecologically and energetically. The surface of the existing false floor slabs (25,500 m²) was thus transferred to be reused on another tertiary project, and 30% of the materials used on the site come from sites less than 170 kilometers away.
A glass canopy, symbol of a protective building
To signal the entrance of the building, a large "glass canopy" has been installed. It invites one to enter the transparent opening, pass under the reinvented colonnade, and distributes all the reception and security of the building's entrance. This glass roof extends inside to shelter and protect the "Living Square", a unifying multipurpose space.
A city within a city
ONE is not a static office building, as it is positioned on a continuous living base. Under the canopy, shops and services come to life, thus sliding the city into the base of the building.
In terms of interior architecture, the codes of hospitality and housing have been adopted. Thus, the building is no longer just an office building, it becomes a micro-city. The ground floor and first floor are categorized as ERP (establishment receiving the public). The same applies to the gym, restaurant, gourmet hall, bar...
Light boxes that dialogue with the city
ONE is also a true "signal building". At nightfall, a set of illuminated glass boxes are dressed in a play of lights imagined by artist Yann Kersalé. Reinforcing the building's personality, they give it a different scale compared to neighboring constructions. The building shimmers with colored lights allowing users to communicate outside the building and establishing a permanent dialogue with the city.
The terraces
In addition, a set of vegetated terraces accessible to all employees have been installed. Openings and perspectives have been treated to offer maximum interactions with the exterior and provide extraordinary viewing angles.
This landscaping project consisting of garden terraces is installed on the building's roof. The created roof surfaces represent 1,790 m² including glass roofs. In total, 2,222 m² of green roof surface have been realized, corresponding to more than 100% of the created roofs. These roofs also promote water retention on the plot by slowing down the path of runoff water.
The play of terraces on the interior as an extension of the glass roofs, and on the balconies and terraces overlooking the city, thus allow trees and nature to come with biodiversity to resettle on these crowns which invite everyone to go out and enjoy this green enrichment, and this exchange with the city and landscape.
Discover also
See all our projectsSee all our projects