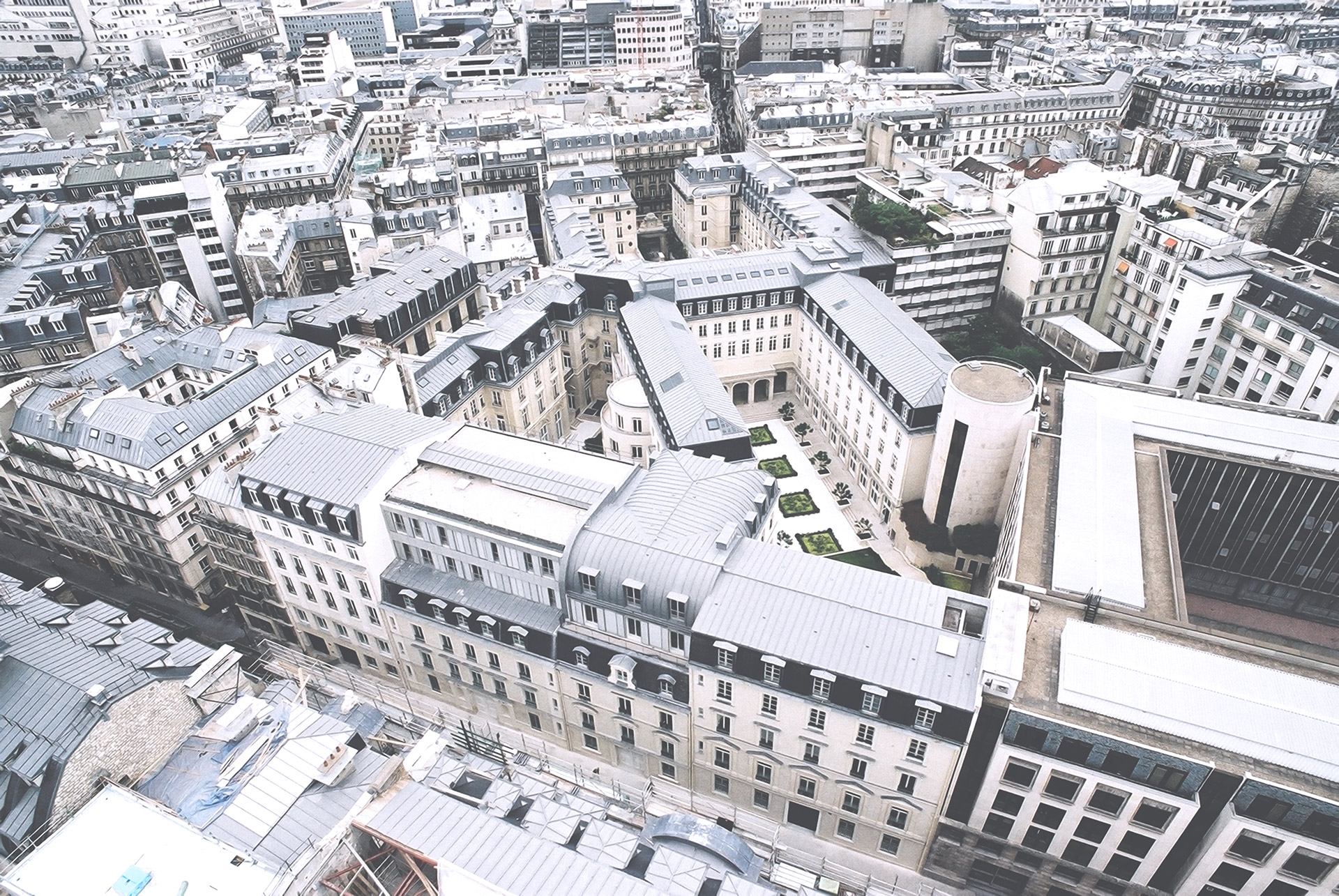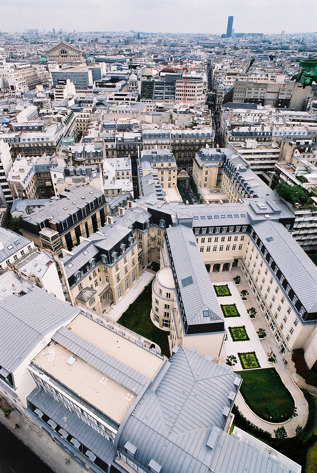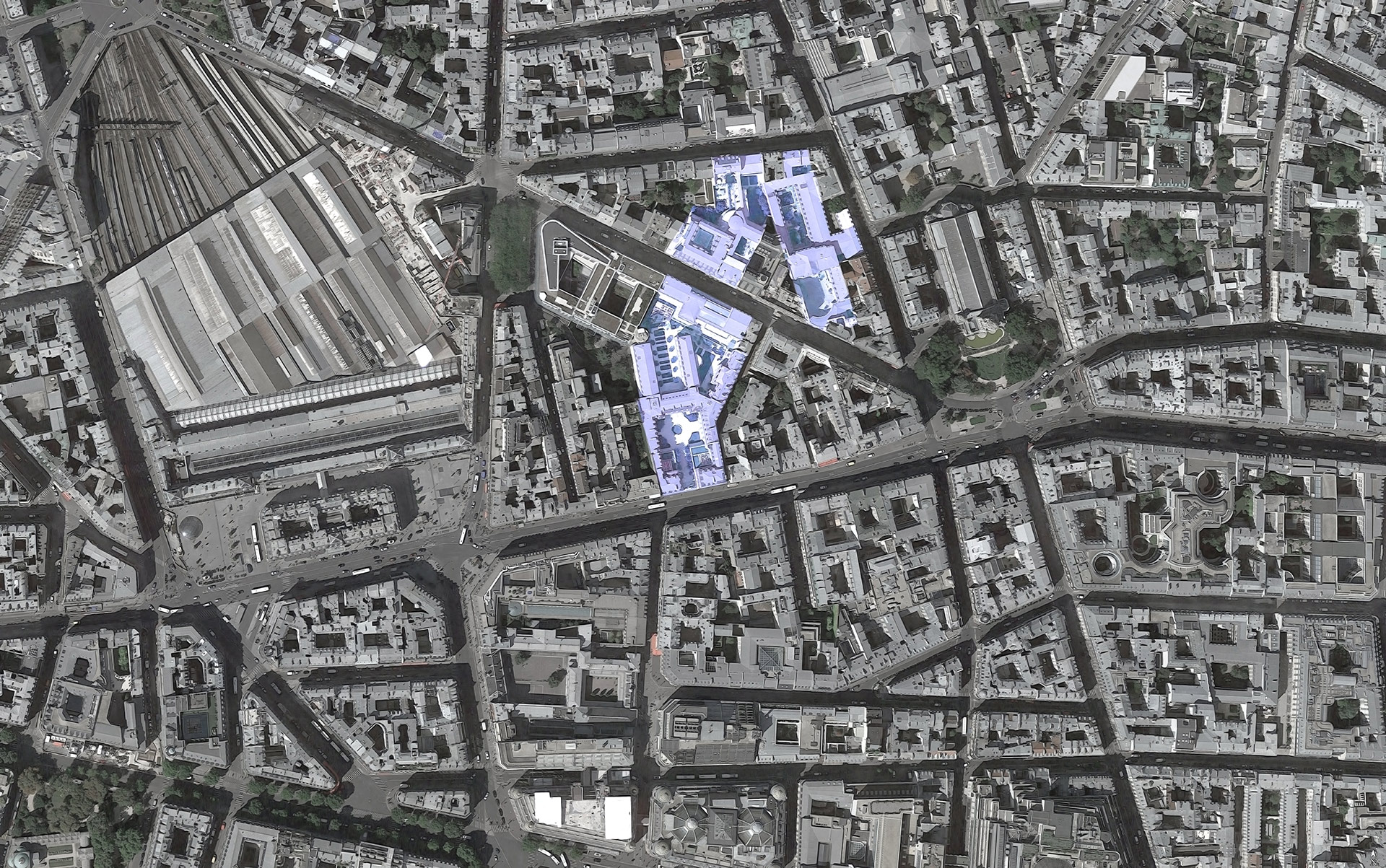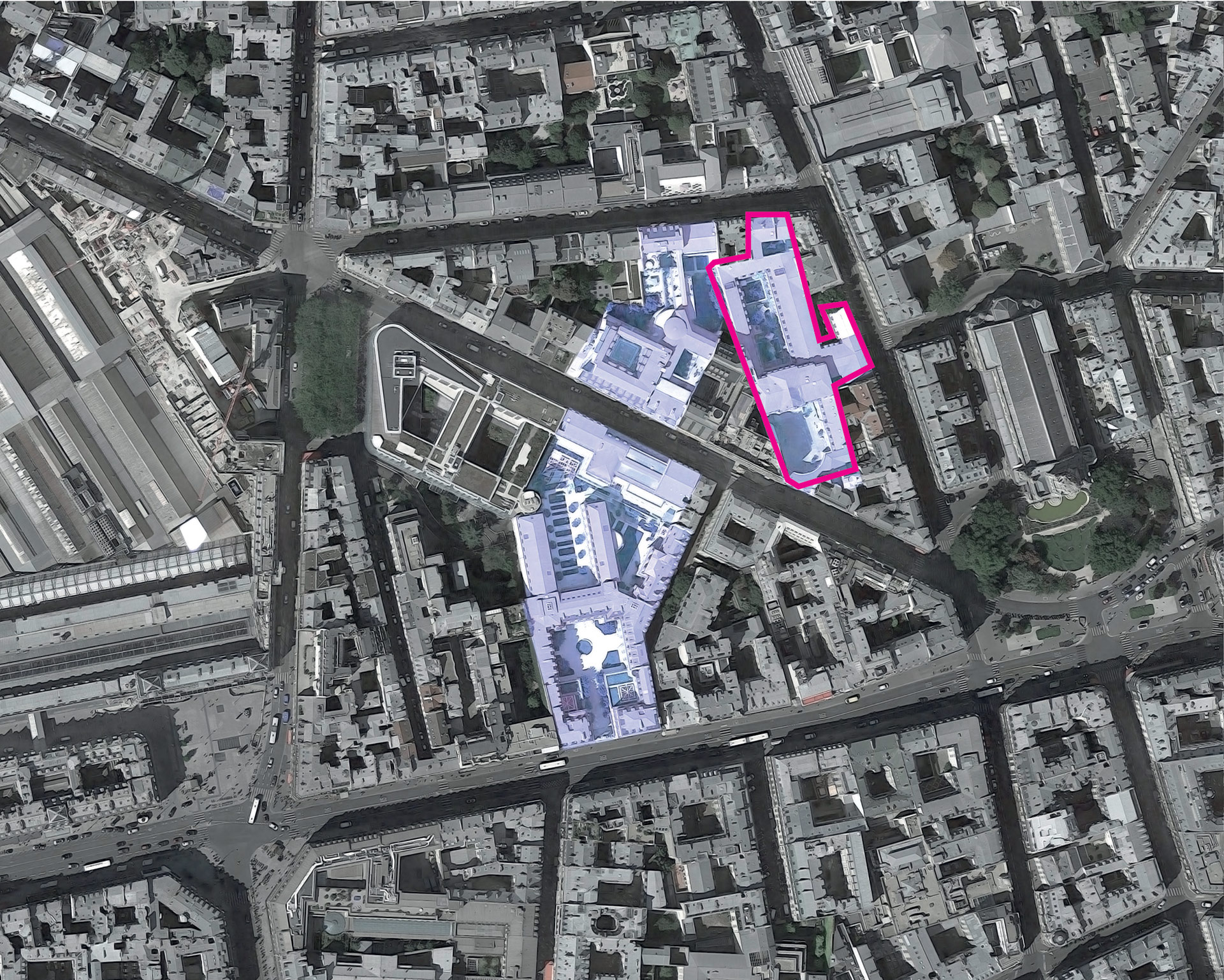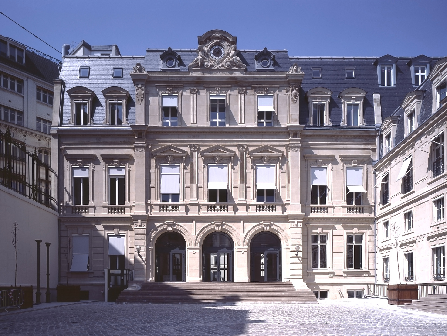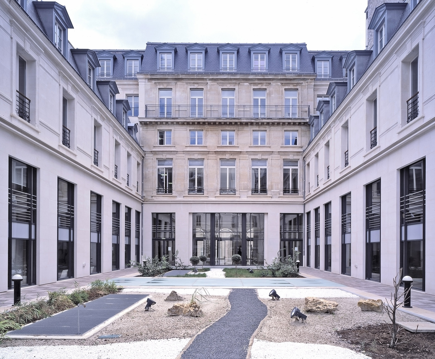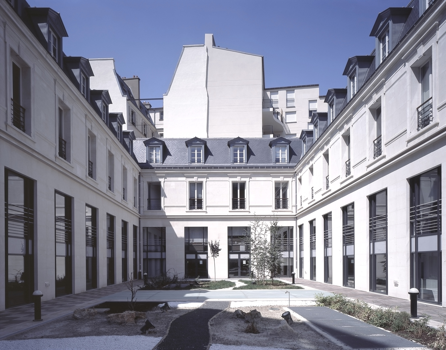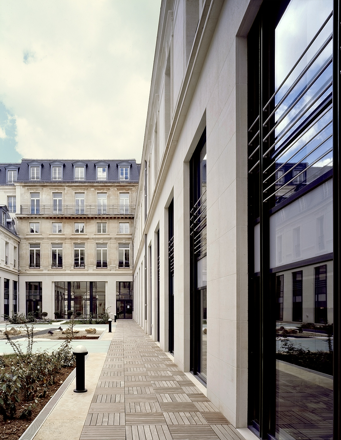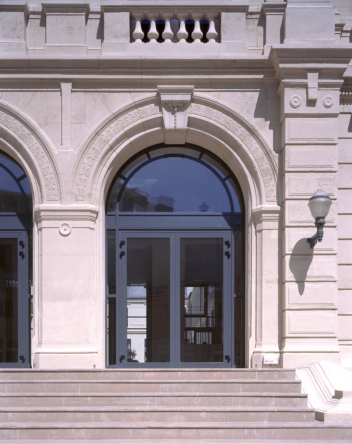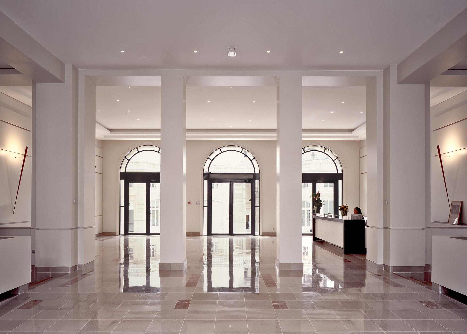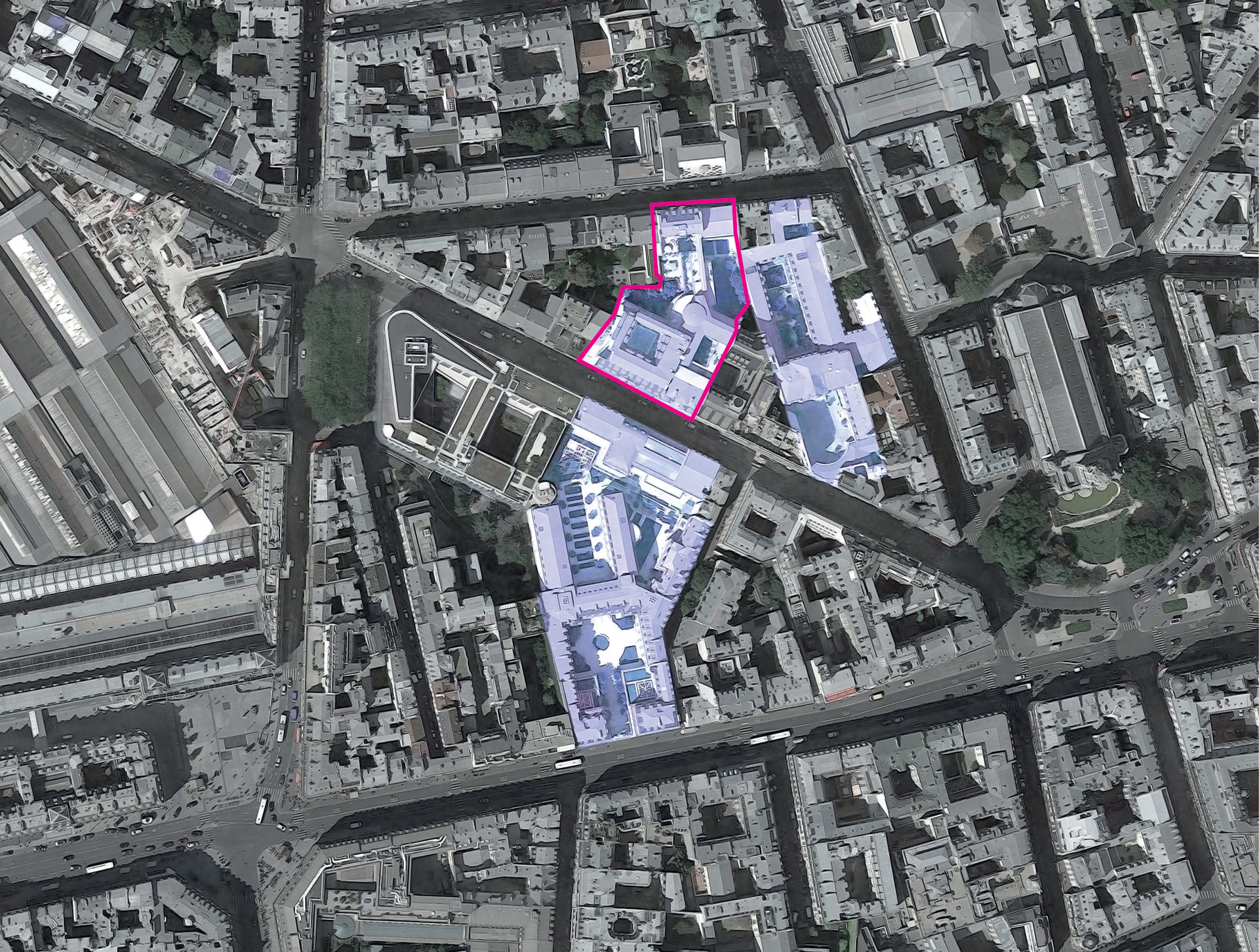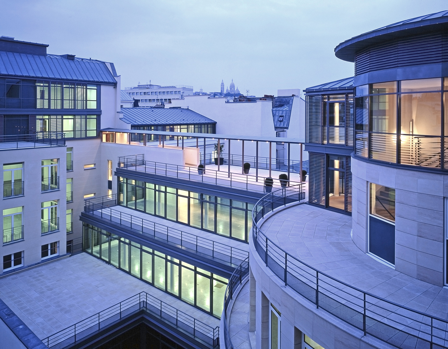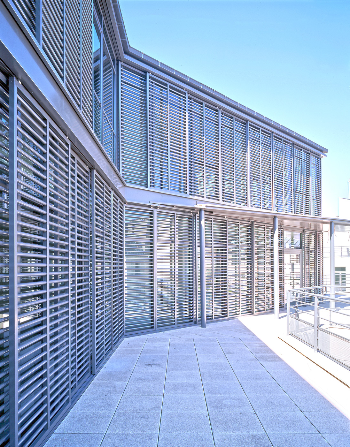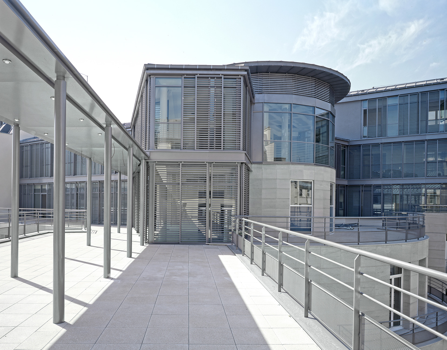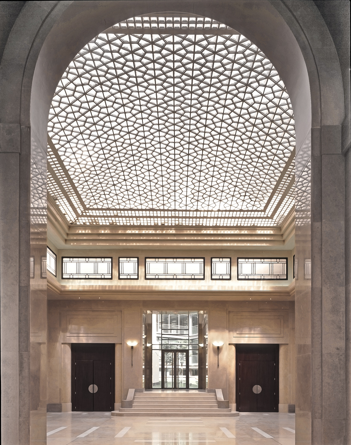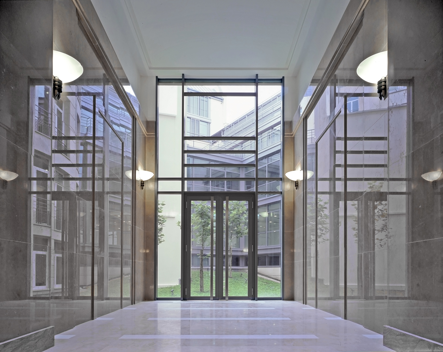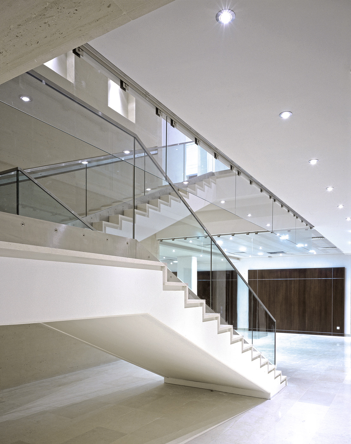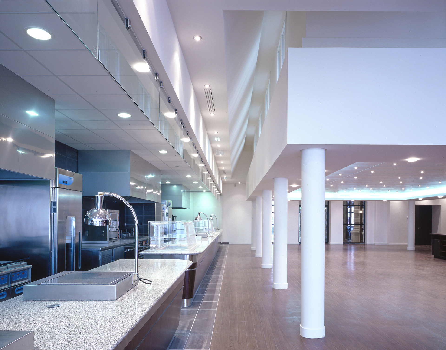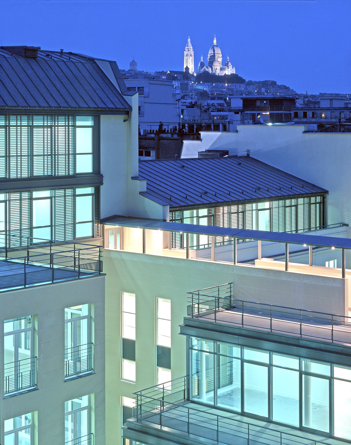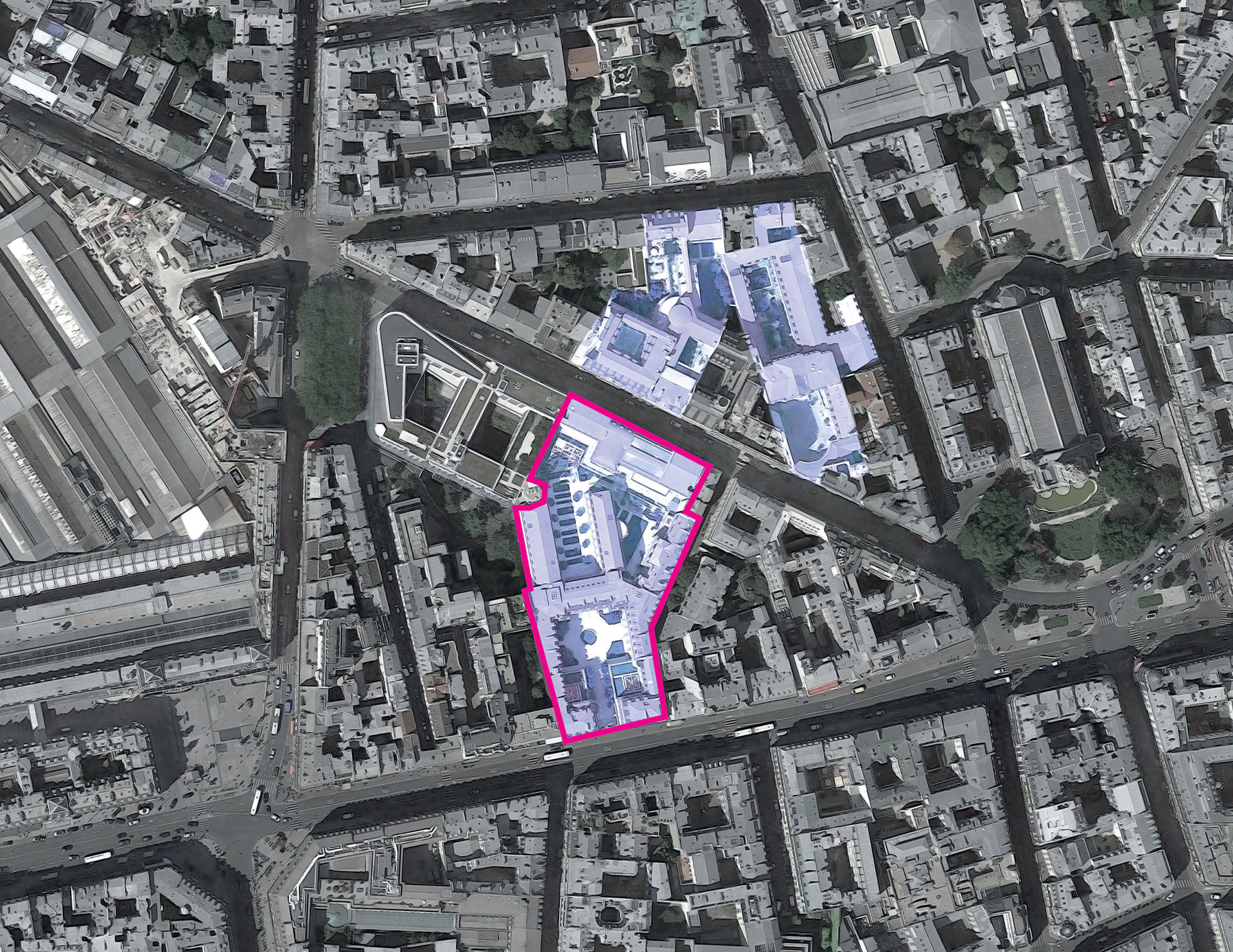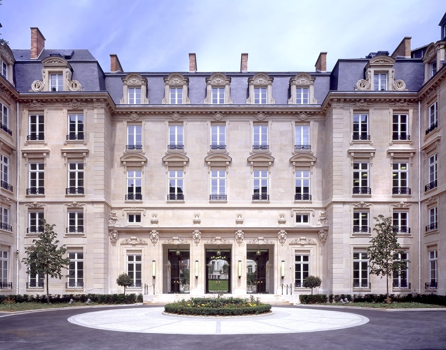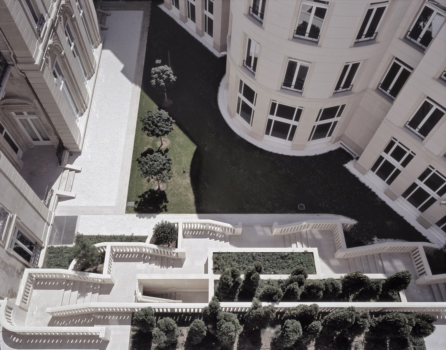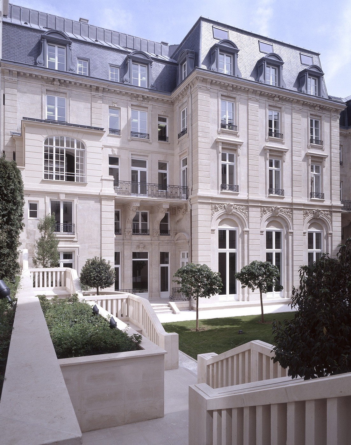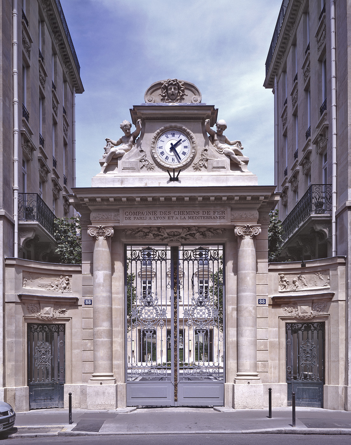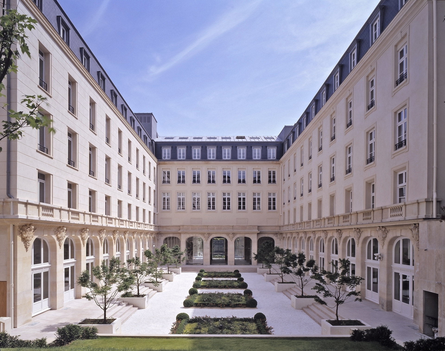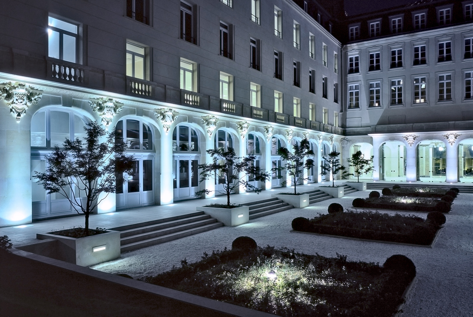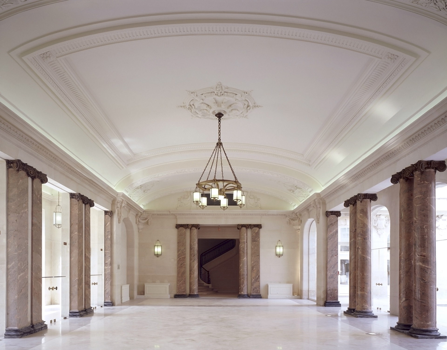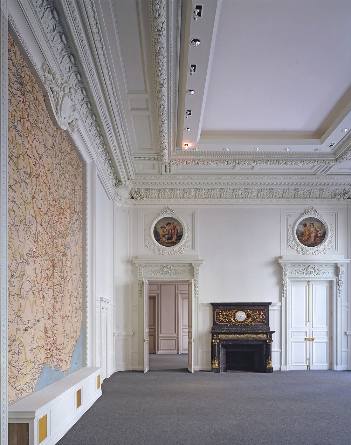"The City in Heritage"
-
Paris, France
-
Programme
Set of 3 large-scale operations in the heart of Paris
-
Surface
59 200 m²
-
Maîtrise d'ouvrage
 Generali, Financière Rive Gauche et Unimo
Generali, Financière Rive Gauche et Unimo
-
Architecte
Agence d'Architecture A. Bechu & Associés
-
Statut
Livré - 2014
-
Credits
Photographer © Fernando Javier Urquijo
In 1310, the Porcherons built a fortress on a piece of reclaimed marshland between what would many years later become 75-91 rue de Londres. Ennobled in 1363, the Lecoq family developed a fief around it, over which it reigned until the French Revolution. Under the impetus of Haguerman and Mignon, in 1804 the site saw the birth of the Europe district where major throughways named after European towns – for example rue de Londres and rue de Tivoli(re-named Athènes in 1881) – were traced. After the1843 inauguration of the current Gare Saint-Lazare,rail companies progressively replaced the bathhouses and Tivoli garden.
In 1866, the Compagnie des Chemins de Fer de Paris àLyon et à la Méditerranée built its headquarters on this one-hectare site. Flanked by two rental properties,88 rue Saint-Lazare’s monumental porch is the centrepiece of the main courtyard’s symmetrical composition. Charmed by the pertinence and noble hierarchy of the original construction, the architect restored the ensemble in its integrity, ridding it of its parasitic constructions and identically reconstructing the east wing overlooking the garden, beneath which headded an auditorium. Taking up half the plot, the terraced gardens are recomposed in the spirit of the Tivoli garden, delicately highlighting the north-south incline. On one side, the boardroom and presidential lounges have been given back their past splendour, and the previously lost decorations restored in places. On the other, all the buildings have been renovated in compliance with today’s norms around a garden that regulates its variations in height according to a rigorous geometric layout.
Anthony Bechu’s winning project adapts the premises to their future usage whilst respecting their strong cultural identity, transforming them into an efficient tool at the service of today’s business. Re-centred around a splendid main courtyard seen in transparency through the triple archways of the ground-floor entrance hall, the interior courtyard is laterally delimited by two symmetrical bodies whose modern two-tiered arcature supports the restored original façade. The meeting and conference rooms look out onto three thematic gardens surrounded by a teak border that gives this central space the air of a contemporary beguine convent. 15 bis rue de Clichy’s stone-bossed high base was opened according to the upper section’s façade composition to afford the offices more light. Unexpectedly revealed when 3 rue Athènes’ façade was scrubbed down, the Venetian-style décor’s marble marquetry, acanthus leaves, fauna masks and lion muzzles have also been meticulously resorted.
Of the five town houses built between 1826 and 1831 on the site of today’s 16, 16 bis, 18 rue de Londres and 7 and 5 rue d’Athènes, only the latter’s main building remains, and even that had clumsy work done to increase its height in 1950. The houses on rue de Londres were rebuilt in 1880 (for the Crédit de France), 1898 and 1926 respectively, the first of which is an interesting example of late 19th-centurybanking architecture. During the course of successive transfers and buy-outs, the plots were reunited and the existing buildings heightened. A seven-storey building was also built in the middle of the block to replace the original courtyards and gardens. The ensemble, which in the meantime had been bought by Generali, was in need of a complete renovation to enhance its rightful architectural heritage and to knit back together the styles and scales, even if this at times meant demolishing their reparable and starting afresh.
5 rue d’Athènes has thus been given back its original morphology along with a terrace round the back overlooking a flower bed. Its state room has been restored, as was 16 rue de Londres’ boardroom and grand stucco staircase and its magnificent entrance hall prolonged on the garden side by a restaurant and meeting rooms that link up with n° 18’s astonishing 1930s’ gallery, whose glass block roofing has been entirely renovated. Given a completely new layout, 7 rue d’Athènes opens, via a courtyard bordered by a walkway that harmonises the different levels, onto a metal and glass junction building with a rooftop terrace. Concentrating the vertical circulations, a rotunda articulates n° 7 with the other buildings, which it both unifies and makes more dynamic at the same time.
I ENSEMBLE TIVOLI
-
Lieu: rue de Londres et rue Saint-Lazare Paris 9°
Stade d’avancement: Livré 2003
Programme: Réhabilitation d’un immeuble de bureaux et commerces.
Client: Unimo
Superficie: 27 400 m²
II ENSEMBLE LONDRES CLICHY
-
Lieu: rue de Londres et rue d’Athènes Paris 9°
Stade d’avancement: Livré 2003
Programme: Réhabilitation d’un immeuble de bureaux, commerces et logements.
Client: Financière Rive Gauche
Superficie:14 200 m²
III ENSEMBLE LONDRES ATHÈNES
-
Lieu: 16-18 rue de Londres Paris 9°
Stade d’avancement: Livré 2004
Programme: Réhabilitation d’un immeuble de bureaux.
Client: Générali Immobilier
Superficie: 17 615 m²
